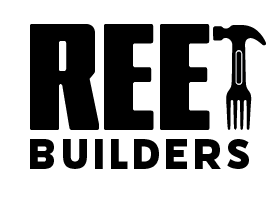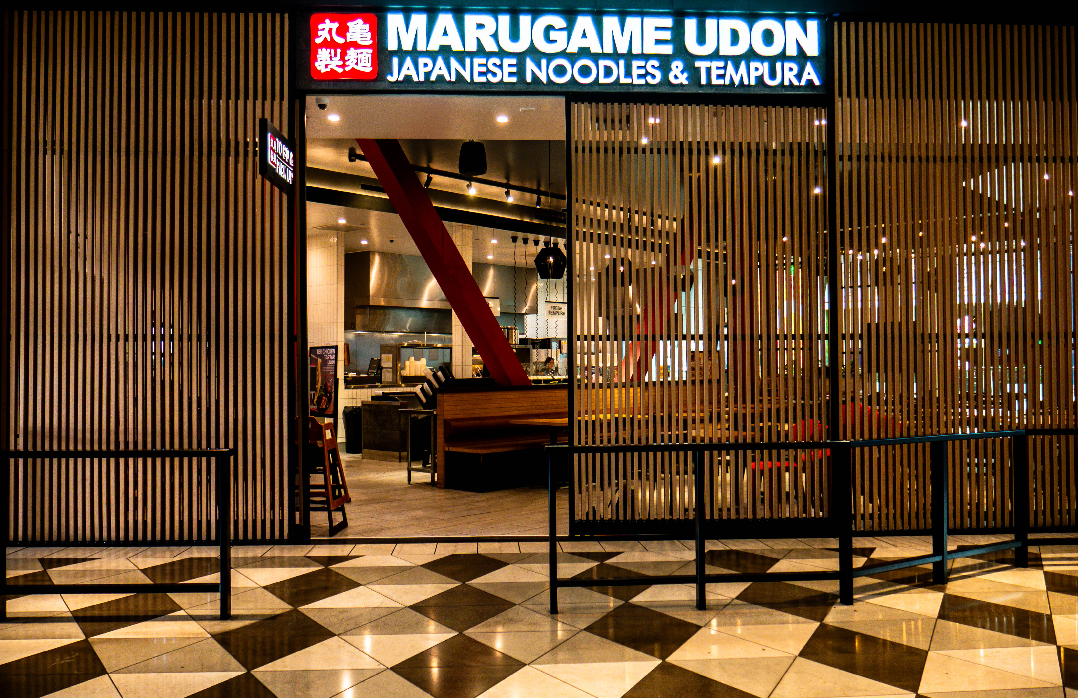
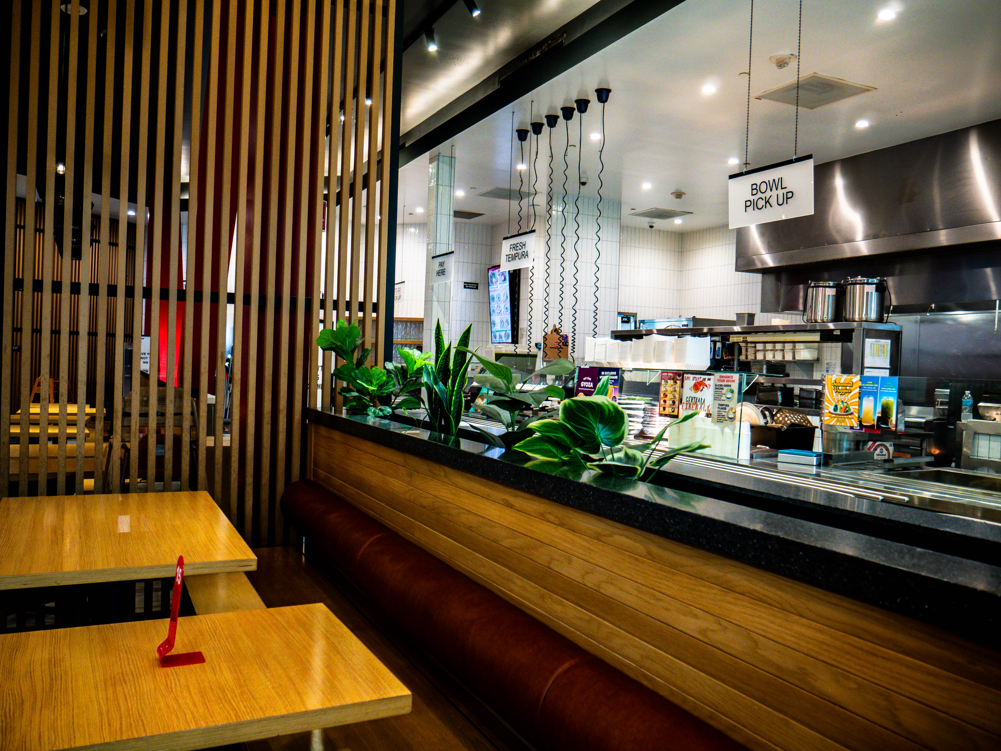
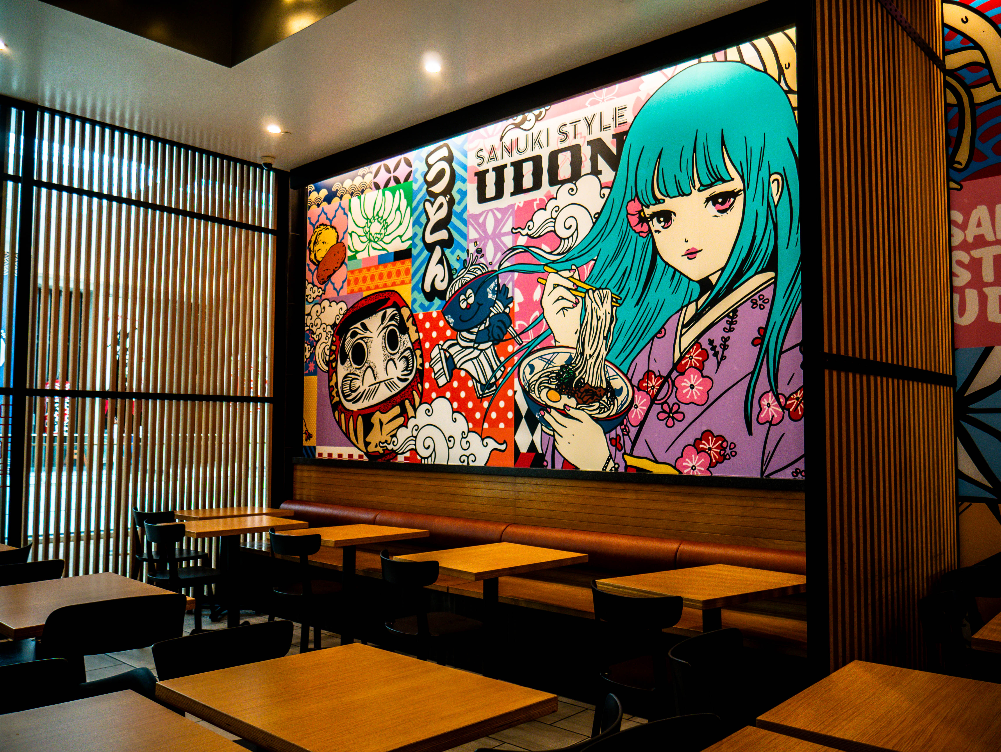
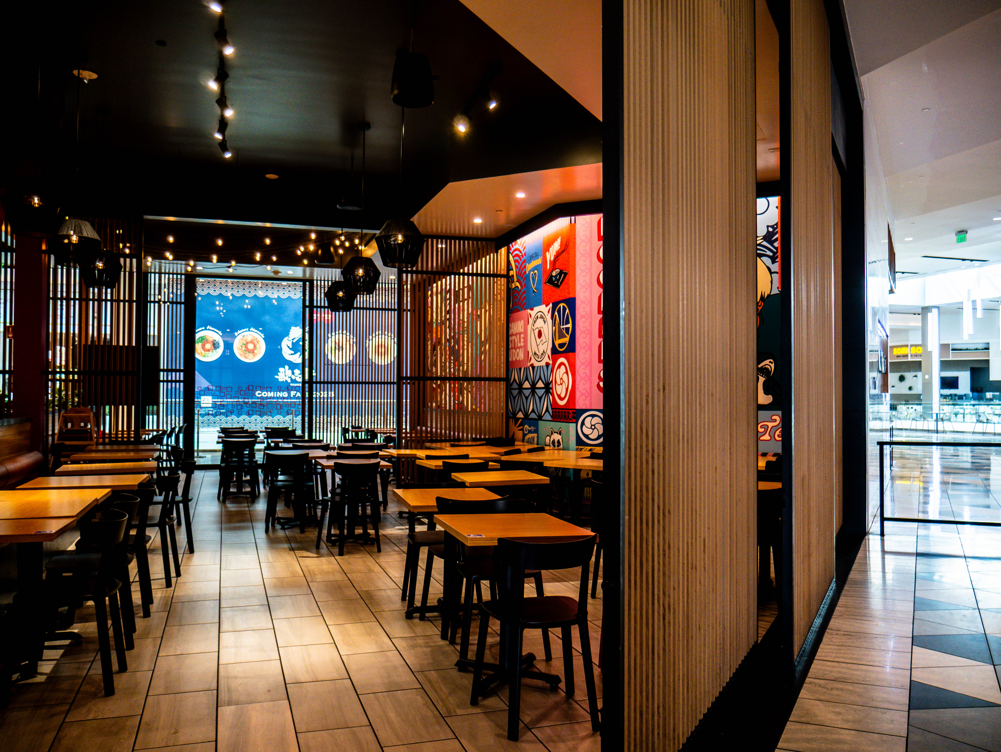
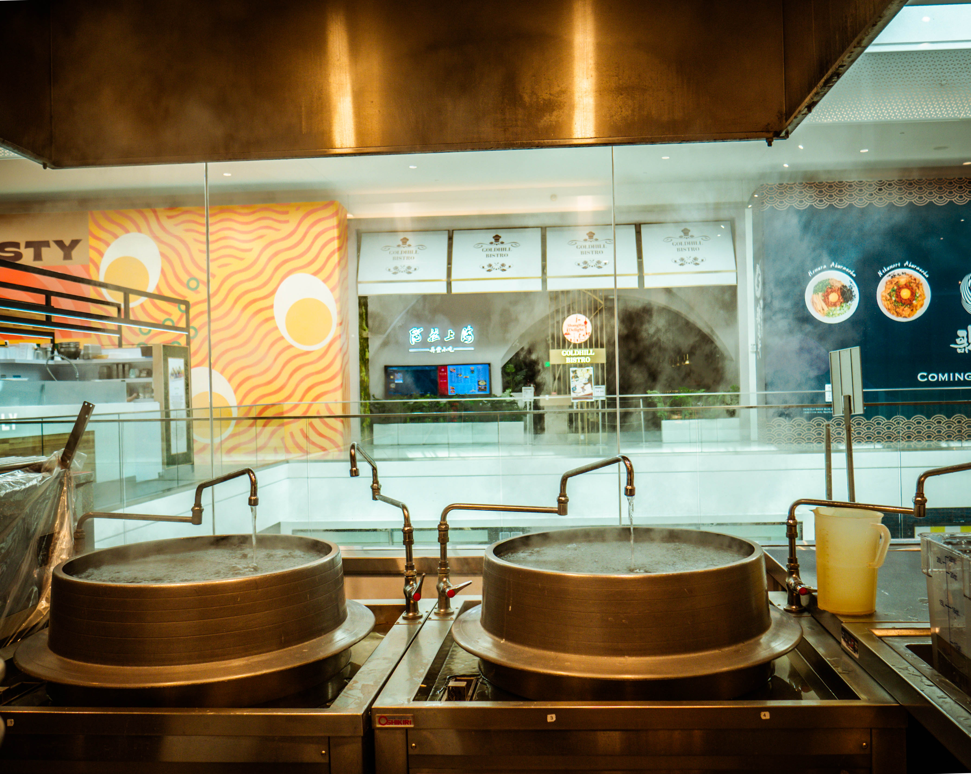
Marugame
Udon
Complete turnkey restaurant with theatrical open kitchen, authentic Japanese design, and comprehensive mall integration
0+
Seat Capacity
0%
Turnkey Build
0+
Custom Murals
0
Month Build
Project Highlights

Project Gallery
Explore the complete transformation from concept to authentic Japanese dining experience

Storefront Design
Click to view full size

Main Dining Area
Click to view full size

Open Kitchen Design
Click to view full size
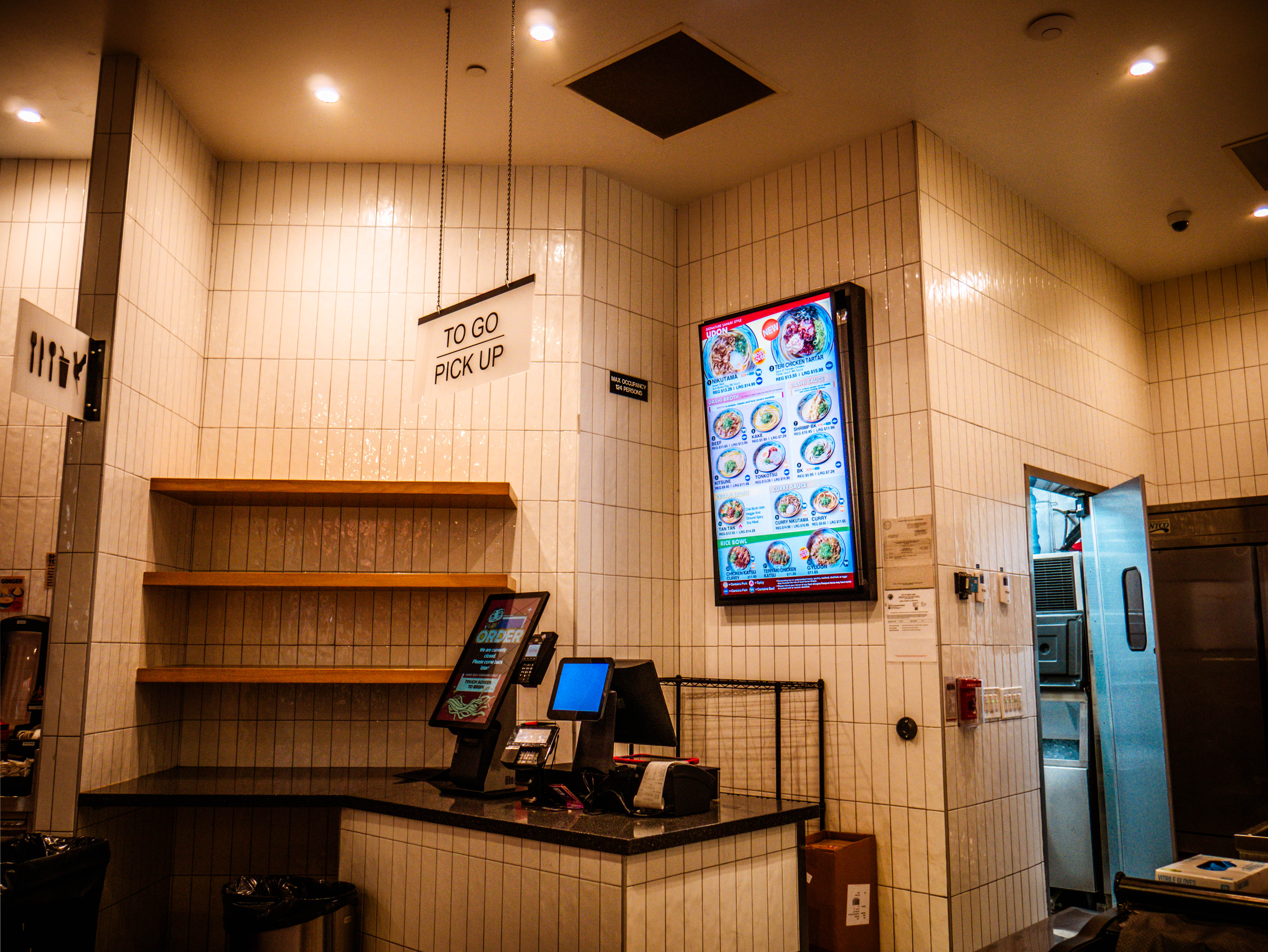
Service Counter
Click to view full size
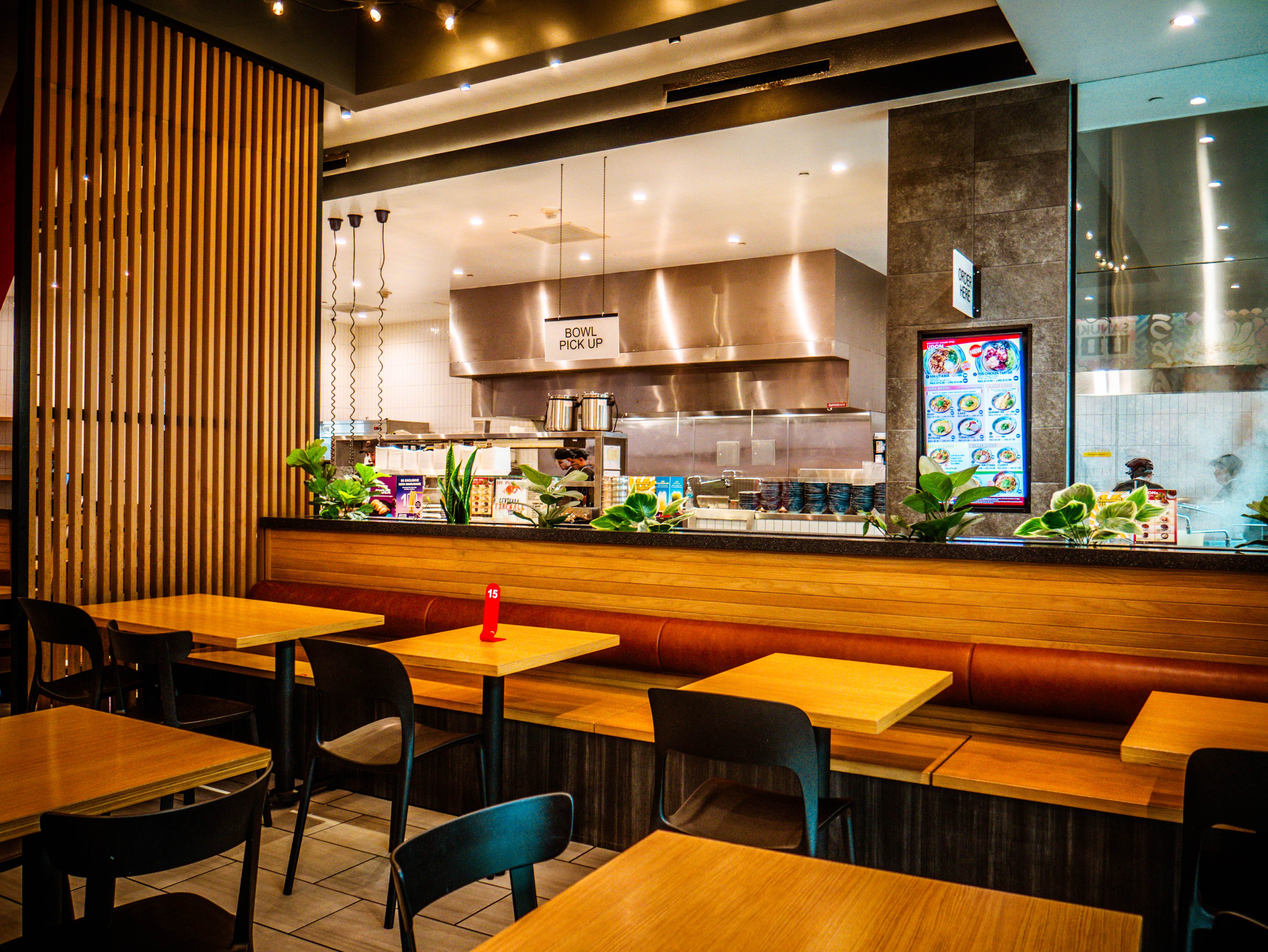
Counter Seating
Click to view full size
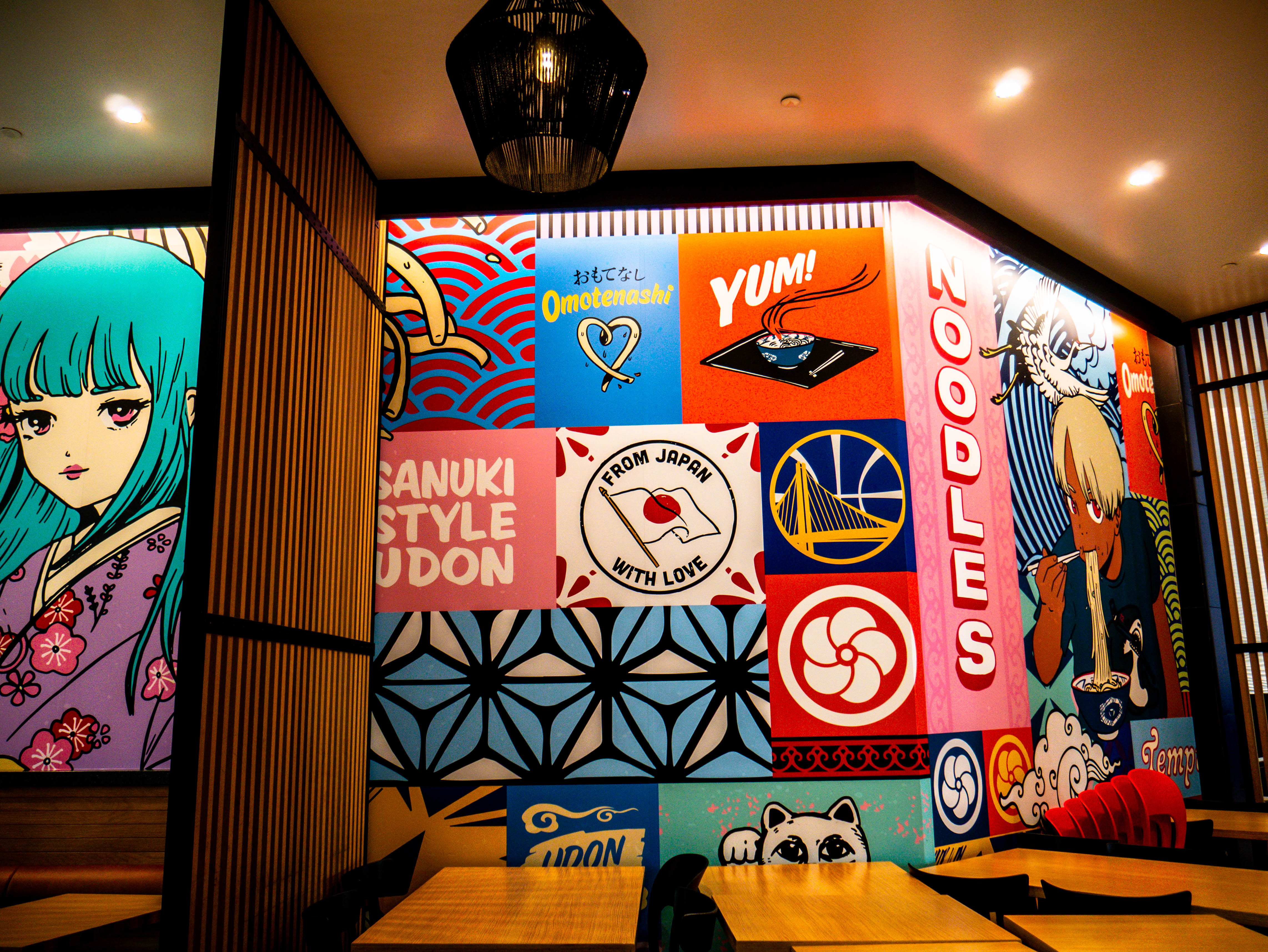
Custom Murals
Click to view full size

Anime Character Art
Click to view full size
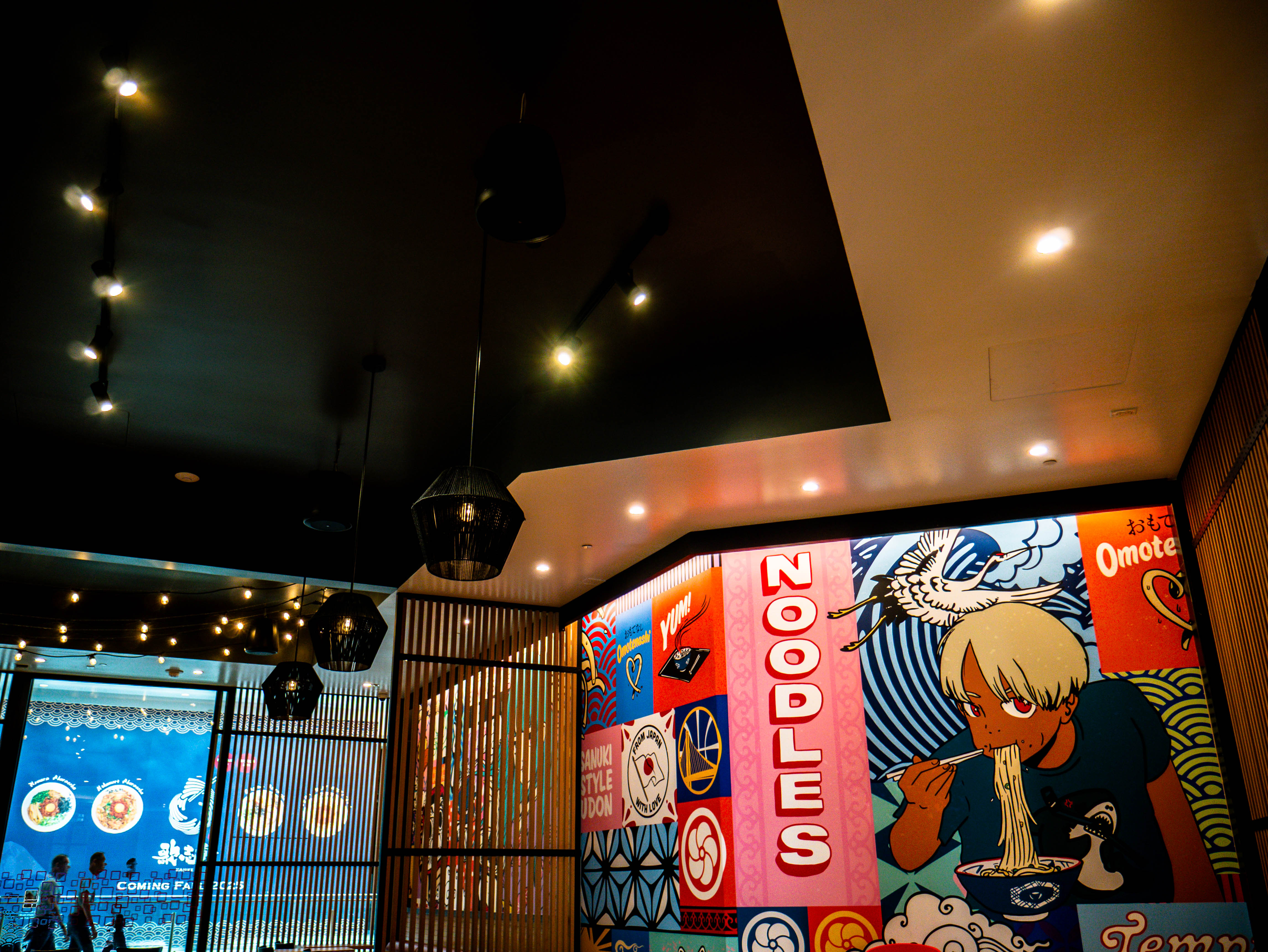
Mural Dining Space
Click to view full size
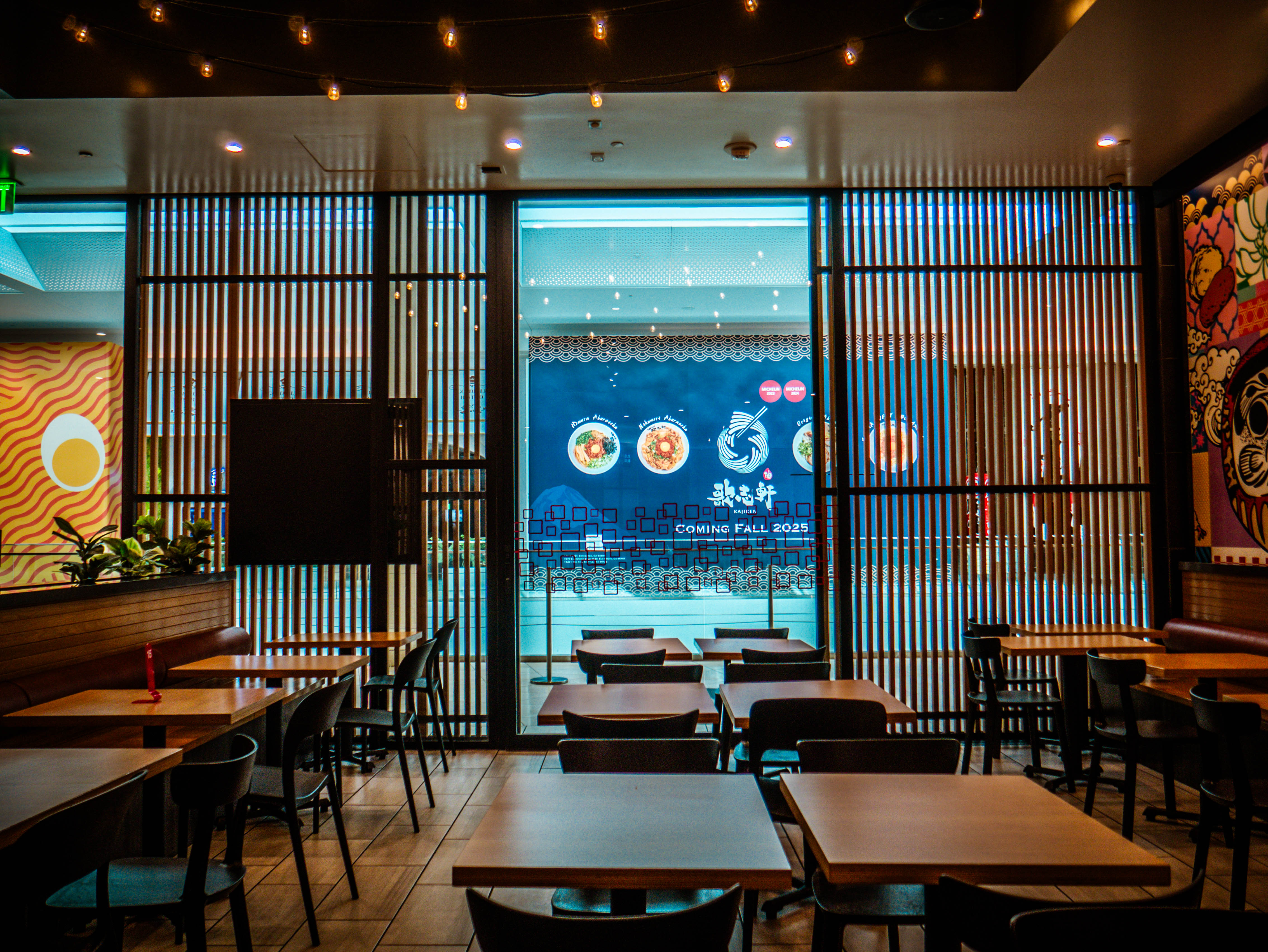
Mall Integration
Click to view full size
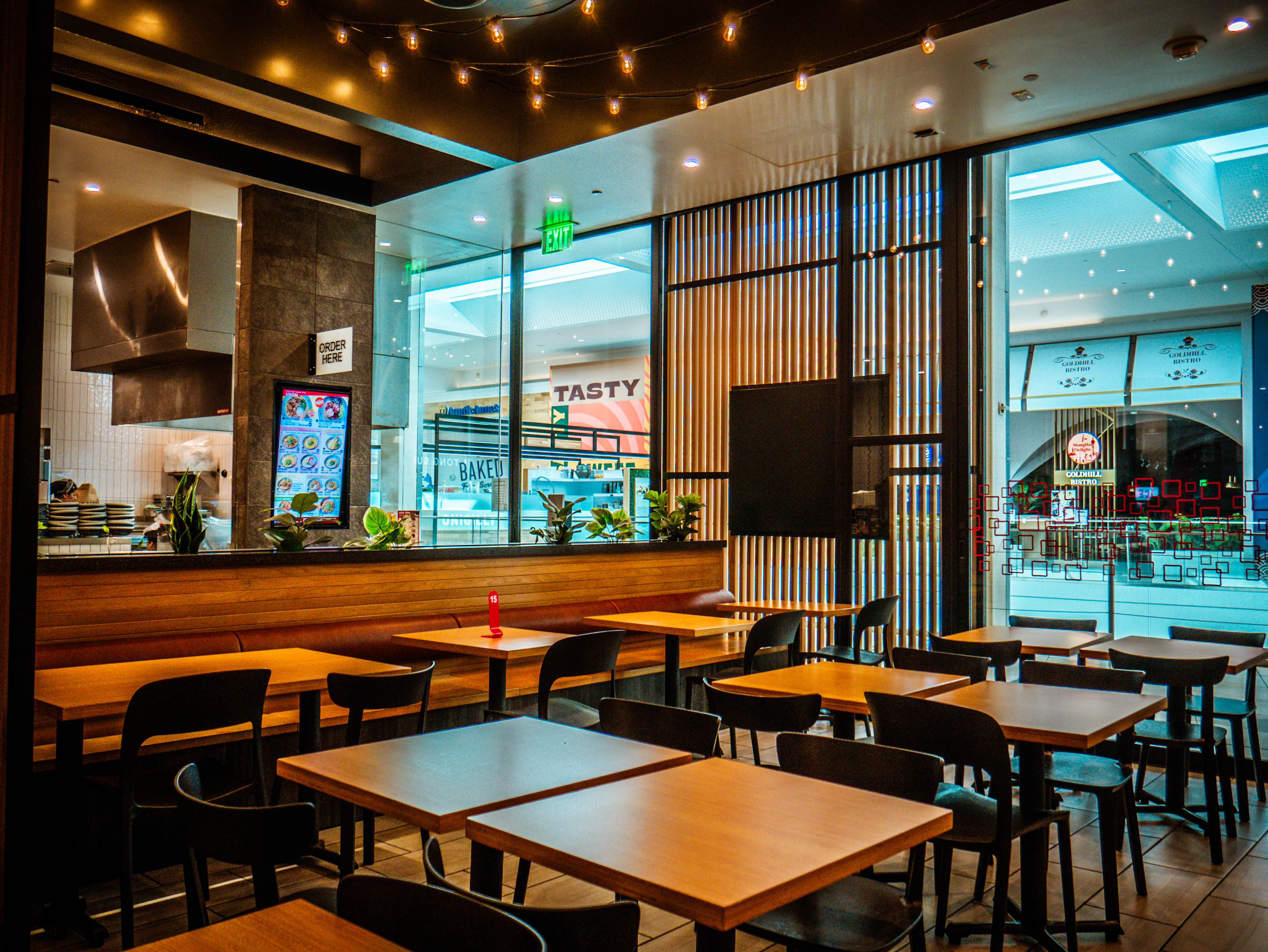
Mall Corridor View
Click to view full size
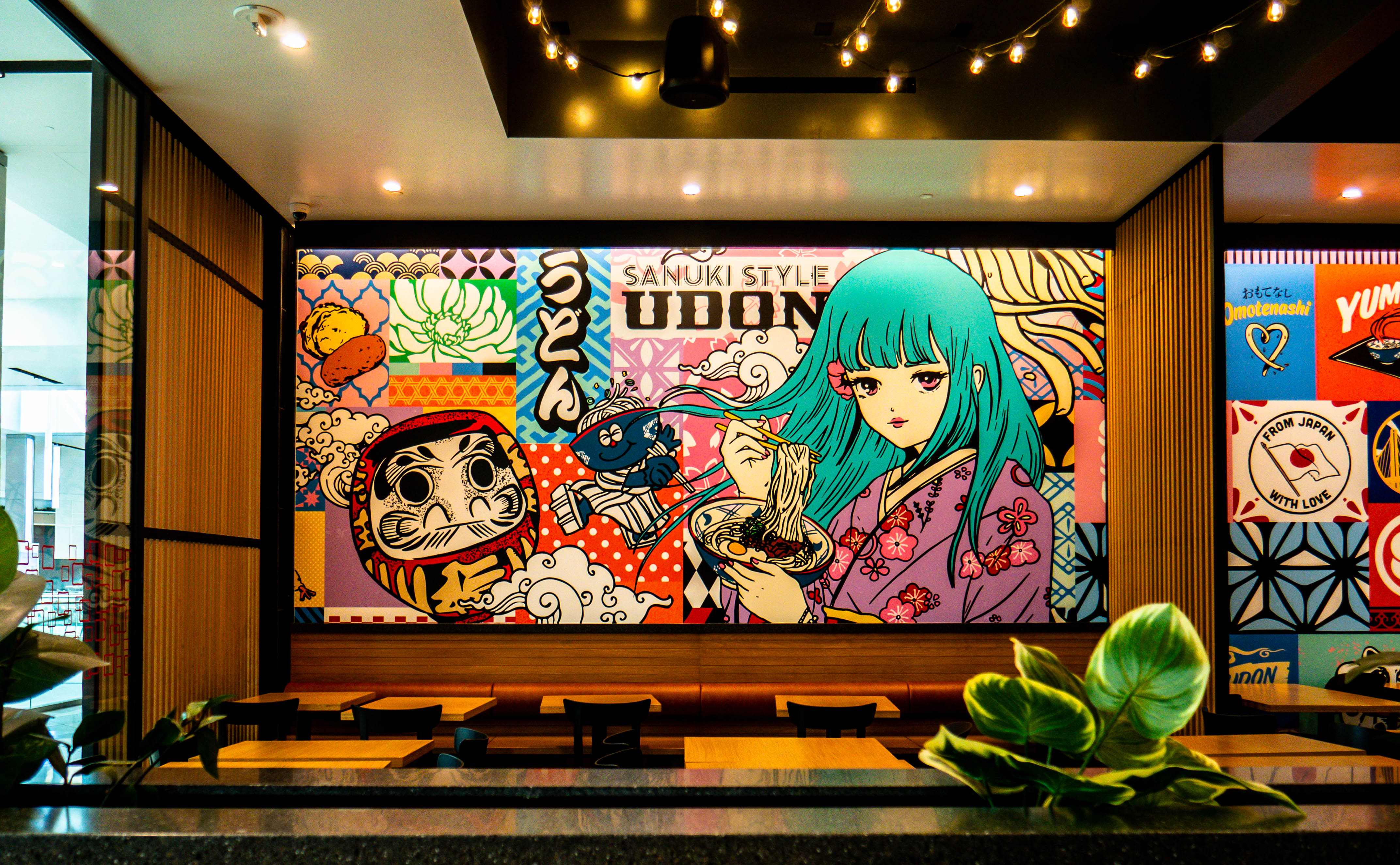
Banquette Mural Dining
Click to view full size
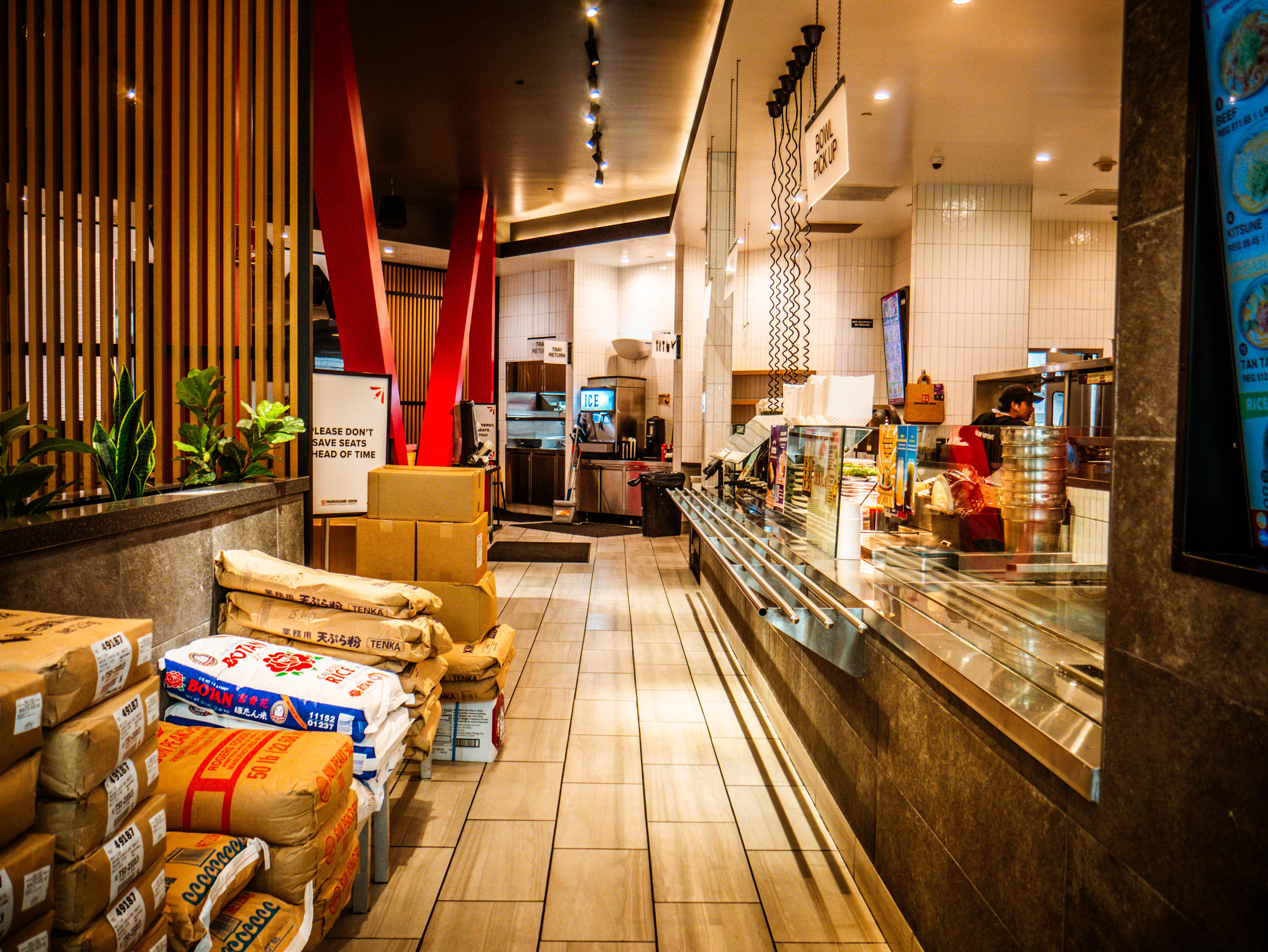
Kitchen Storage Area
Click to view full size
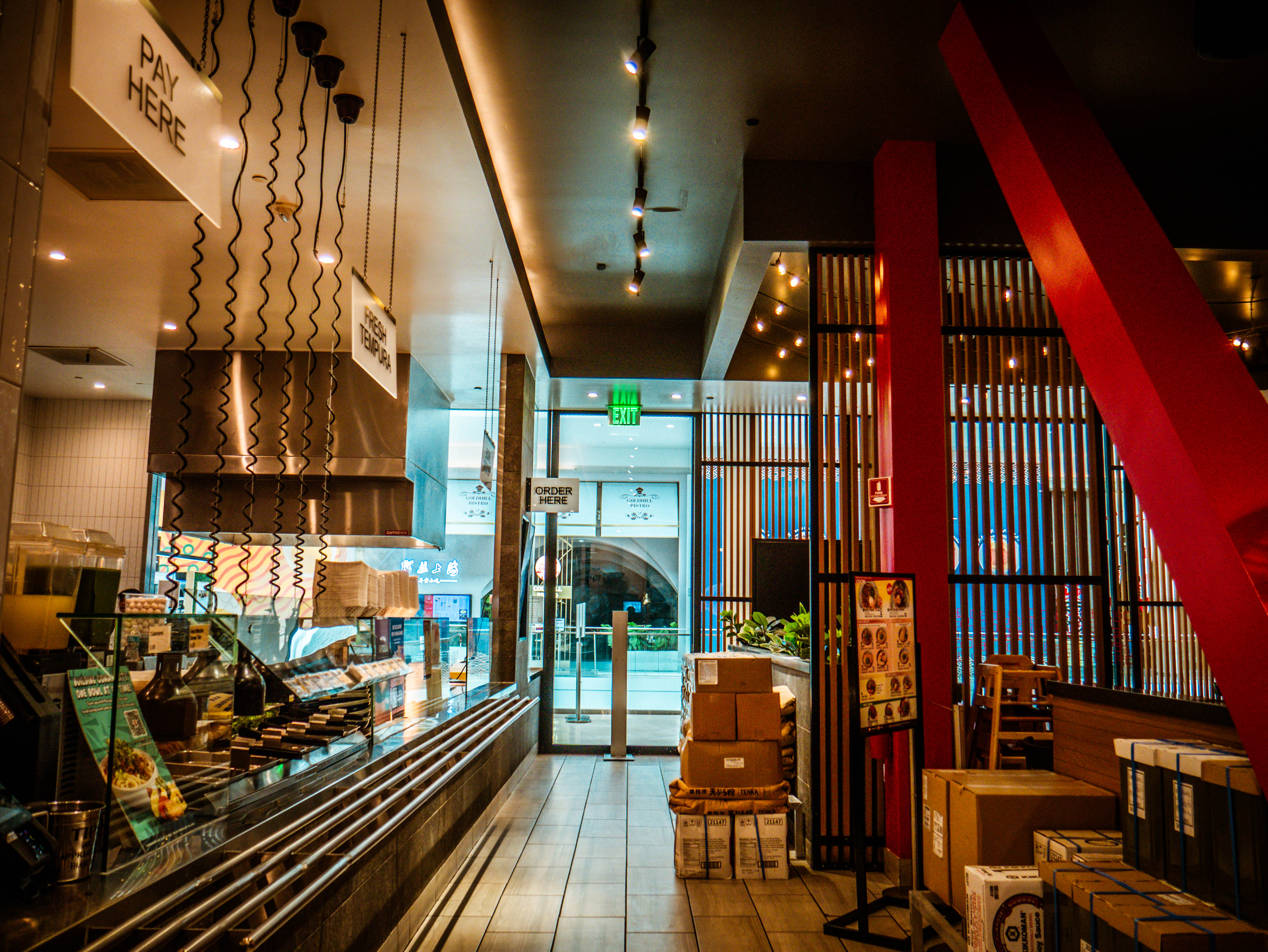
Service Workflow Area
Click to view full size
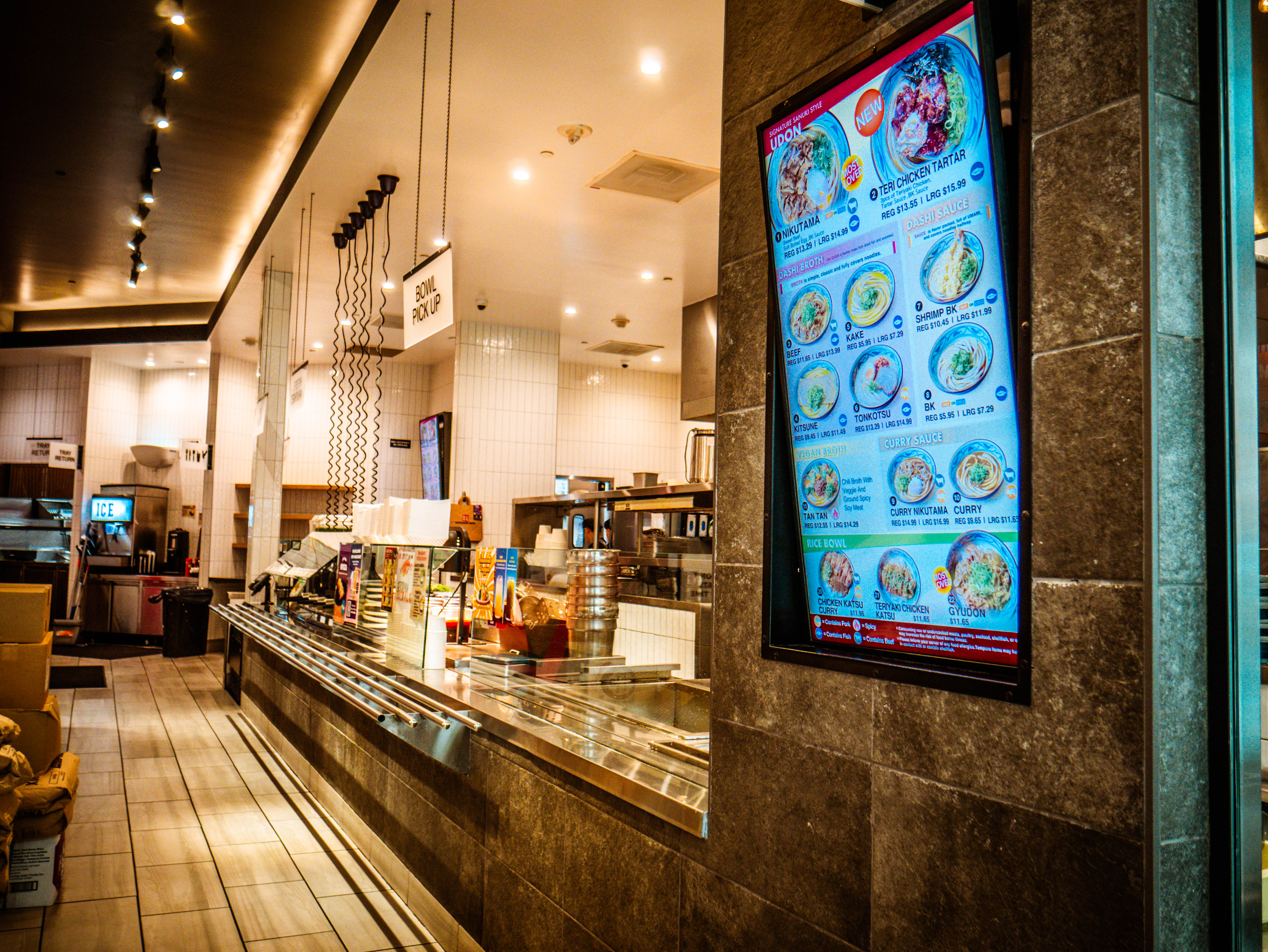
Digital Menu Display
Click to view full size
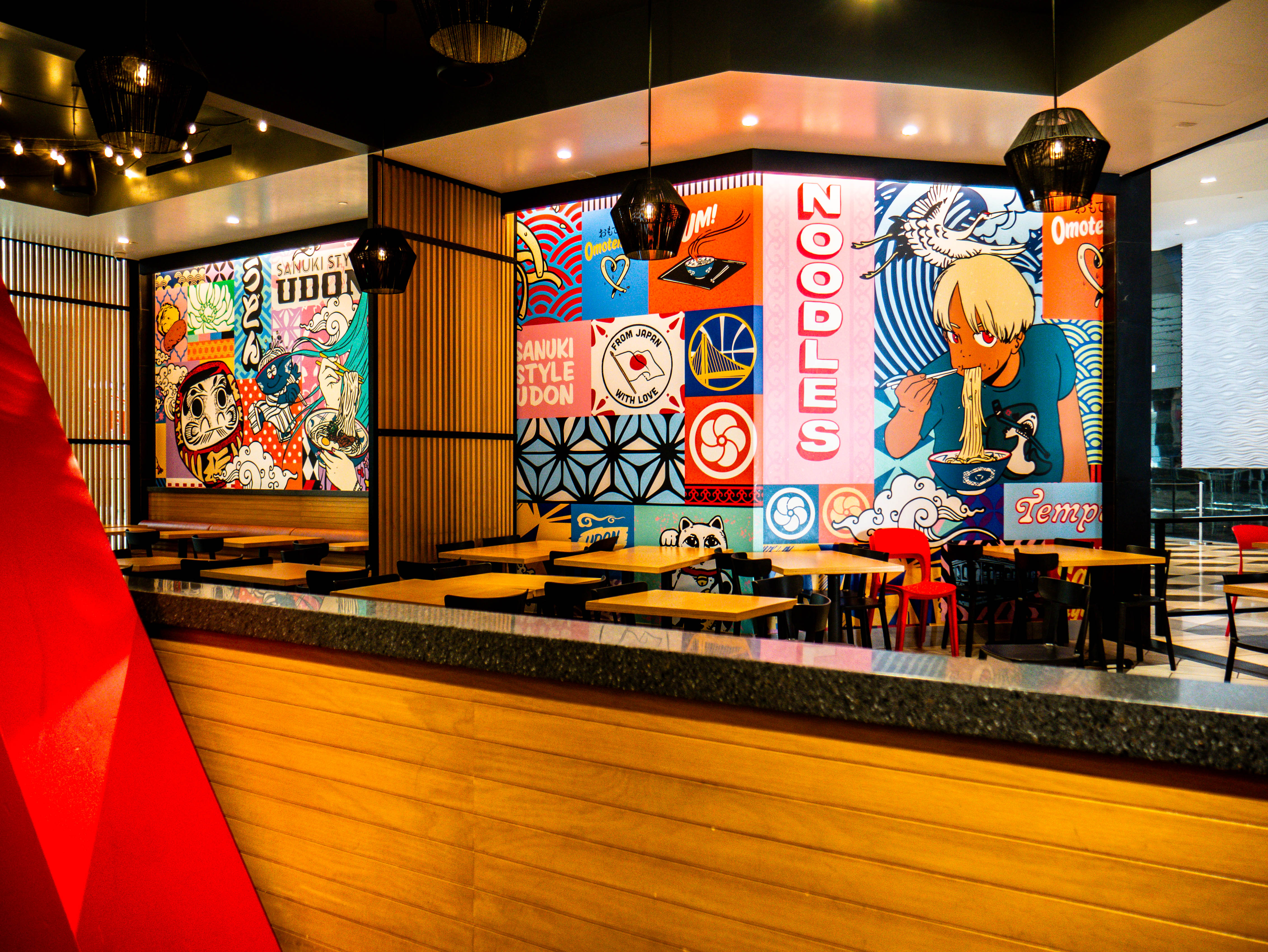
Elevated Dining View
Click to view full size
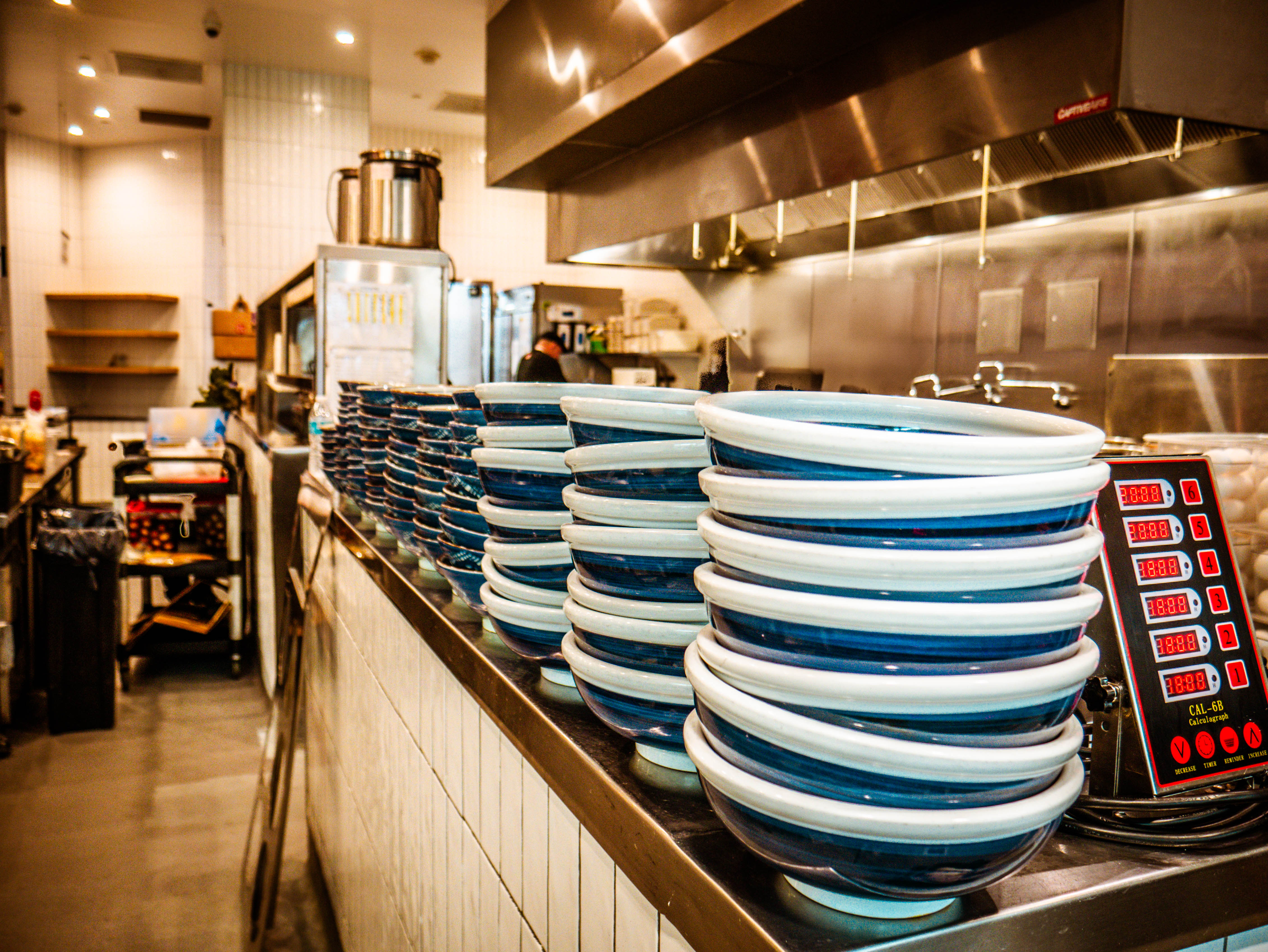
Kitchen Bowl Storage
Click to view full size
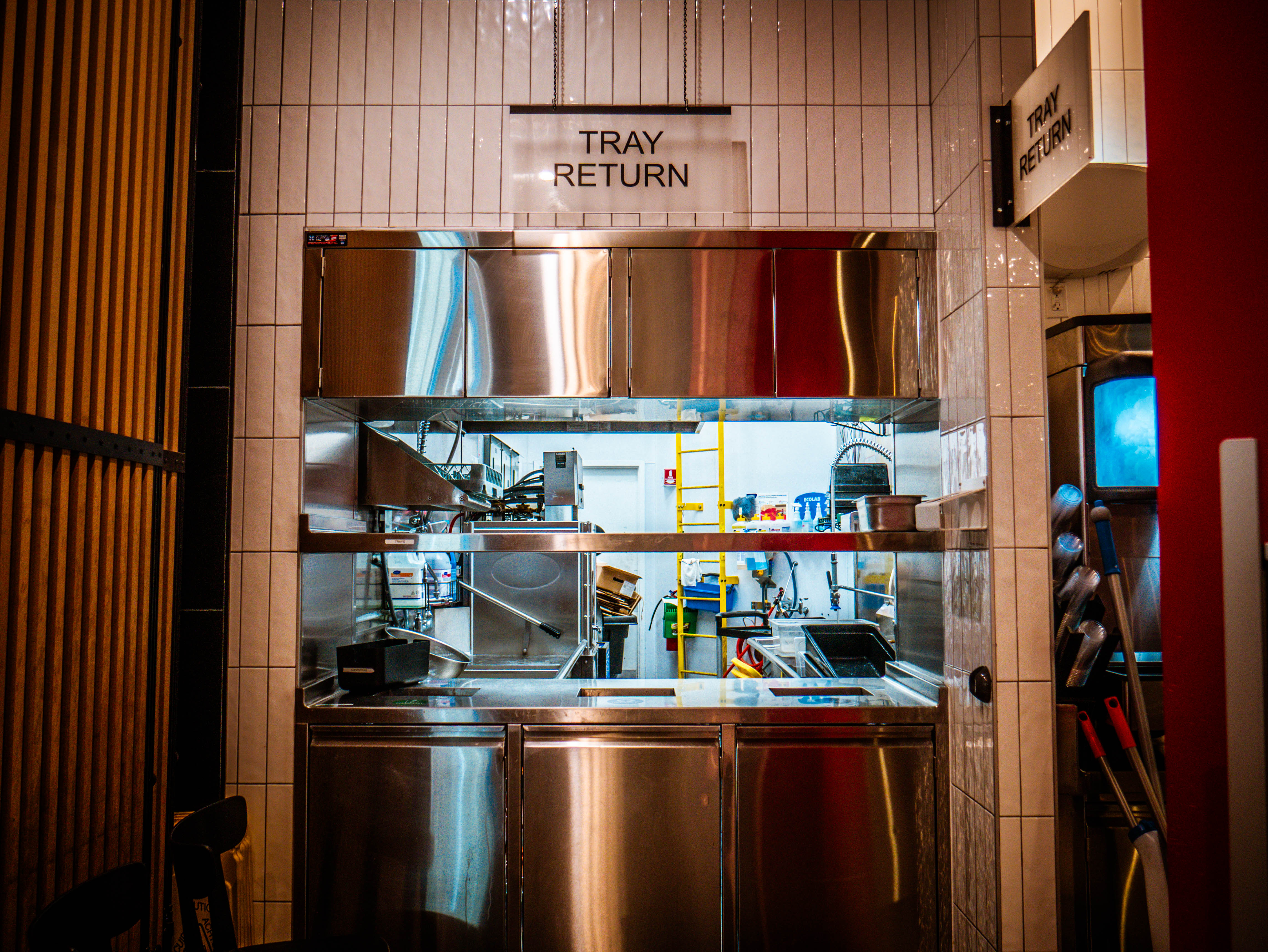
Tray Return Station
Click to view full size
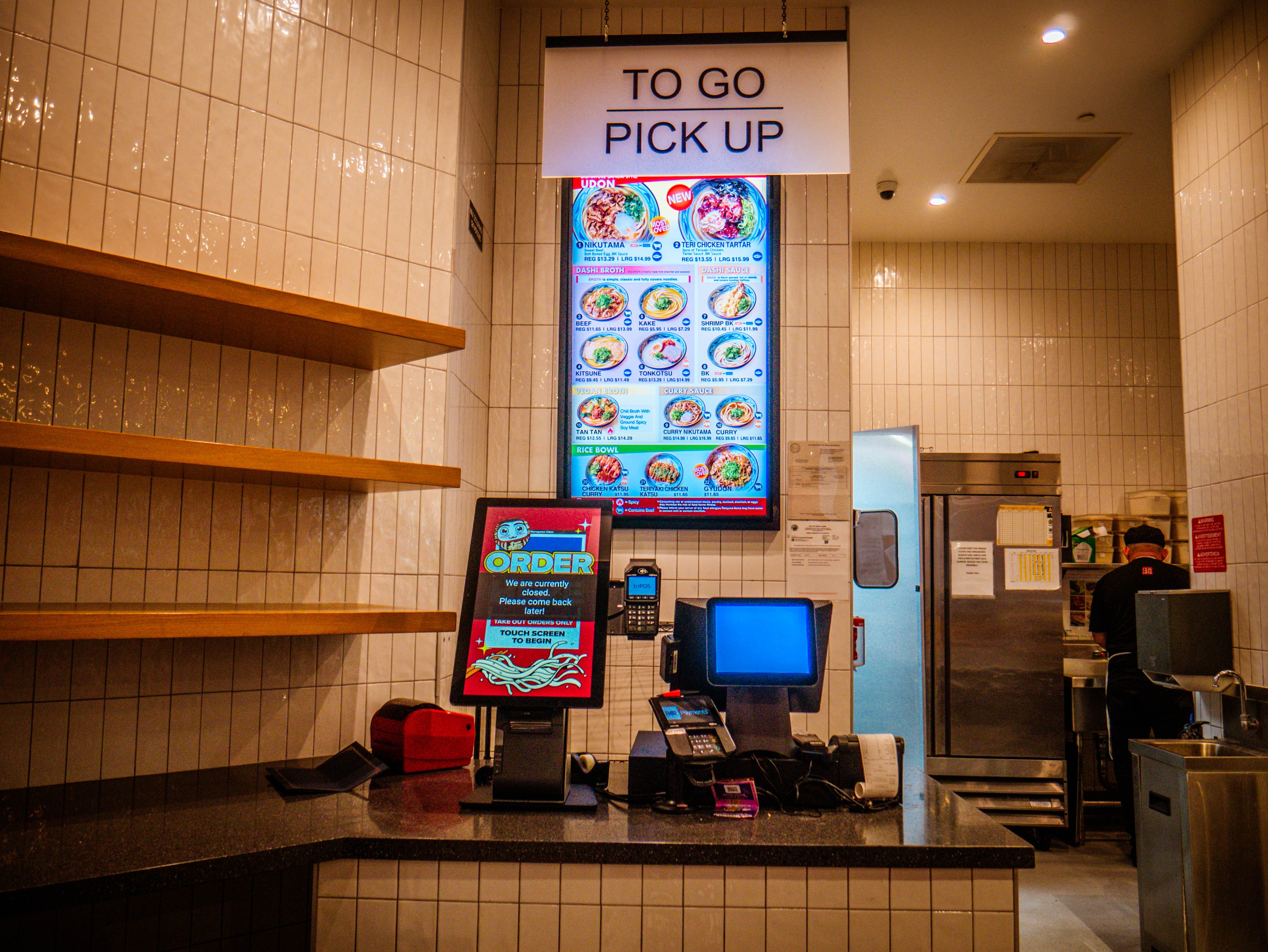
Pickup Counter Systems
Click to view full size

Udon Cooking Pots
Click to view full size
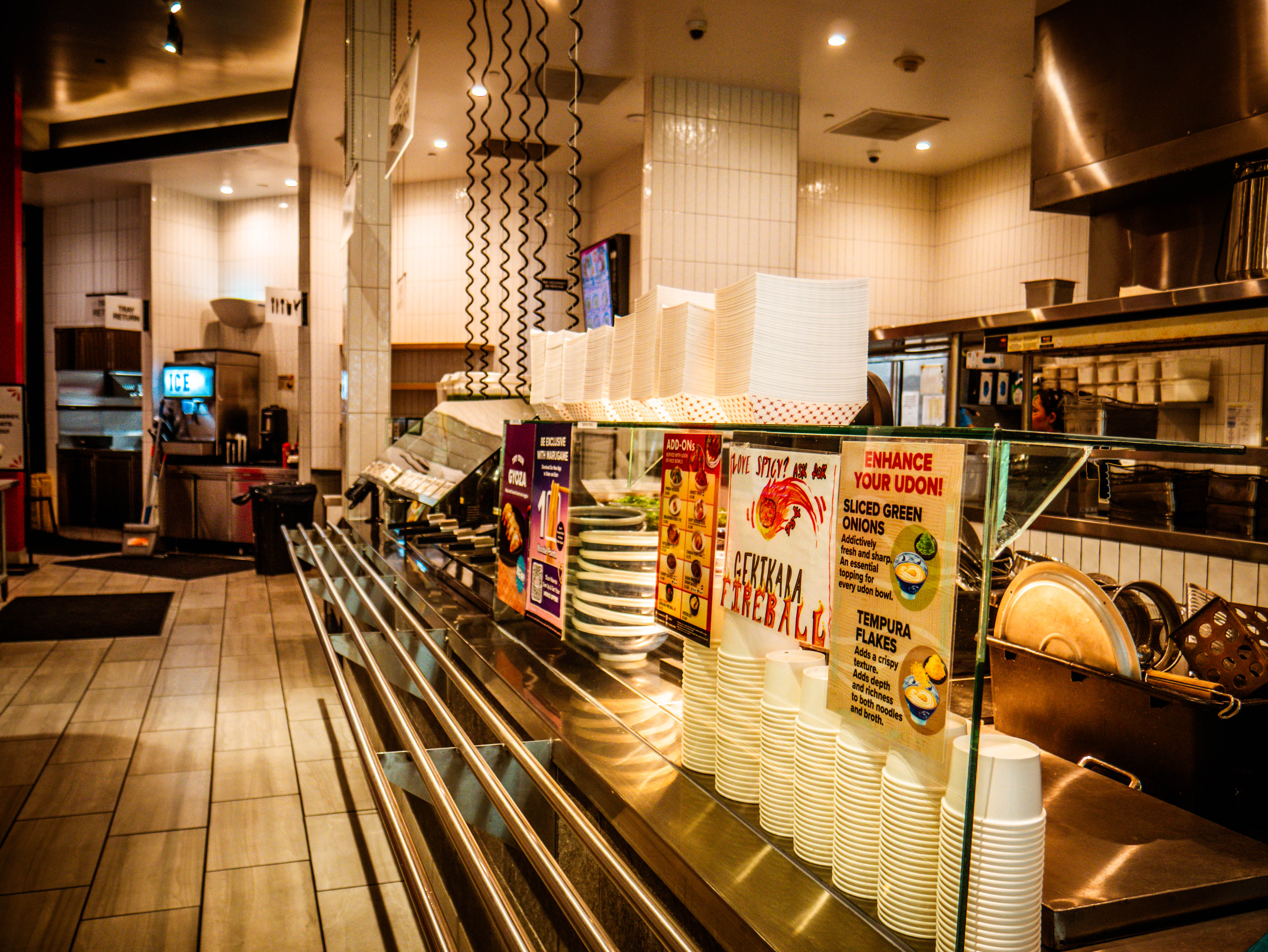
Condiment Service Line
Click to view full size
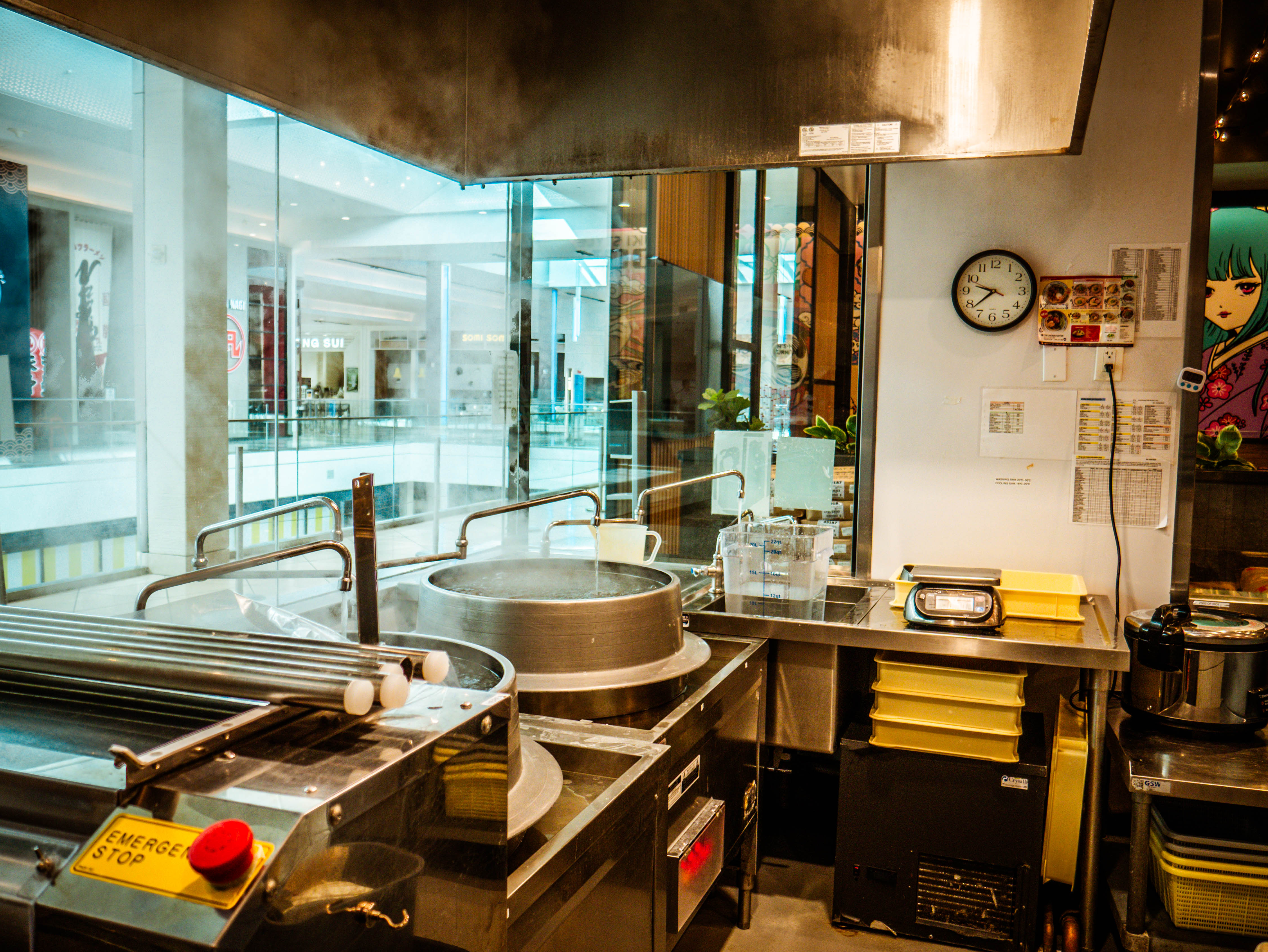
Kitchen Workspace & Mall View
Click to view full size
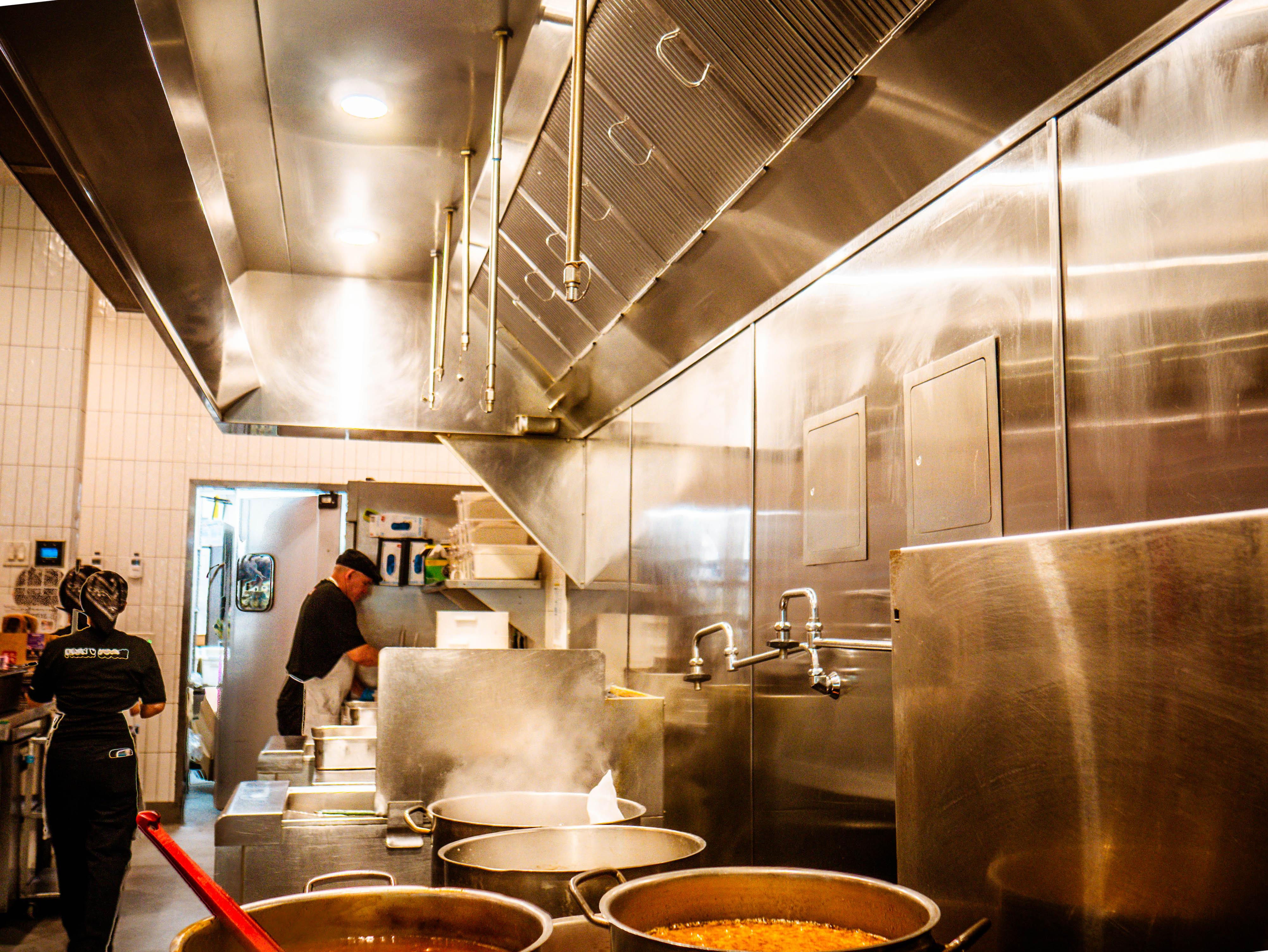
Professional Kitchen in Action
Click to view full size
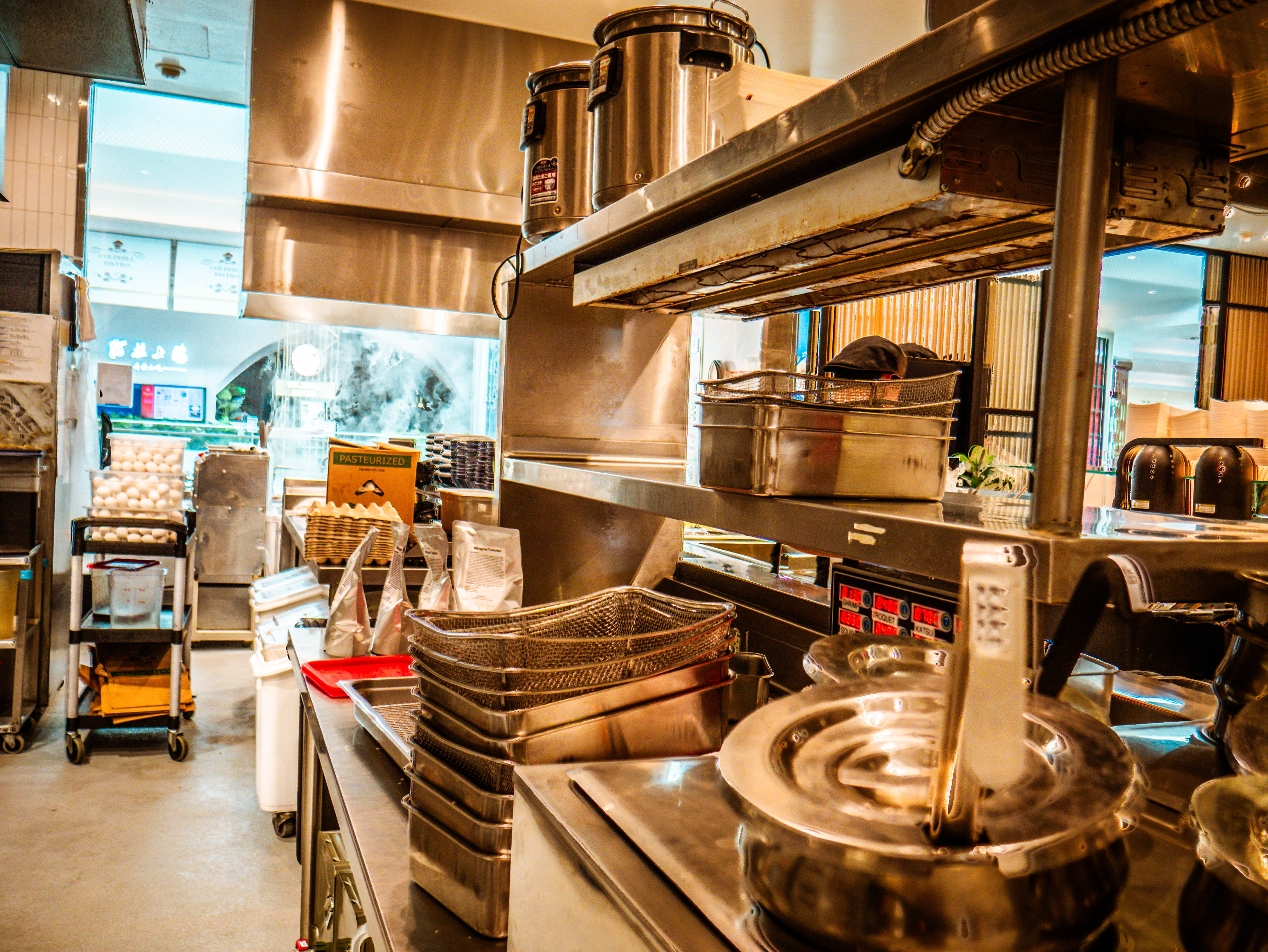
Kitchen Prep & Storage
Click to view full size
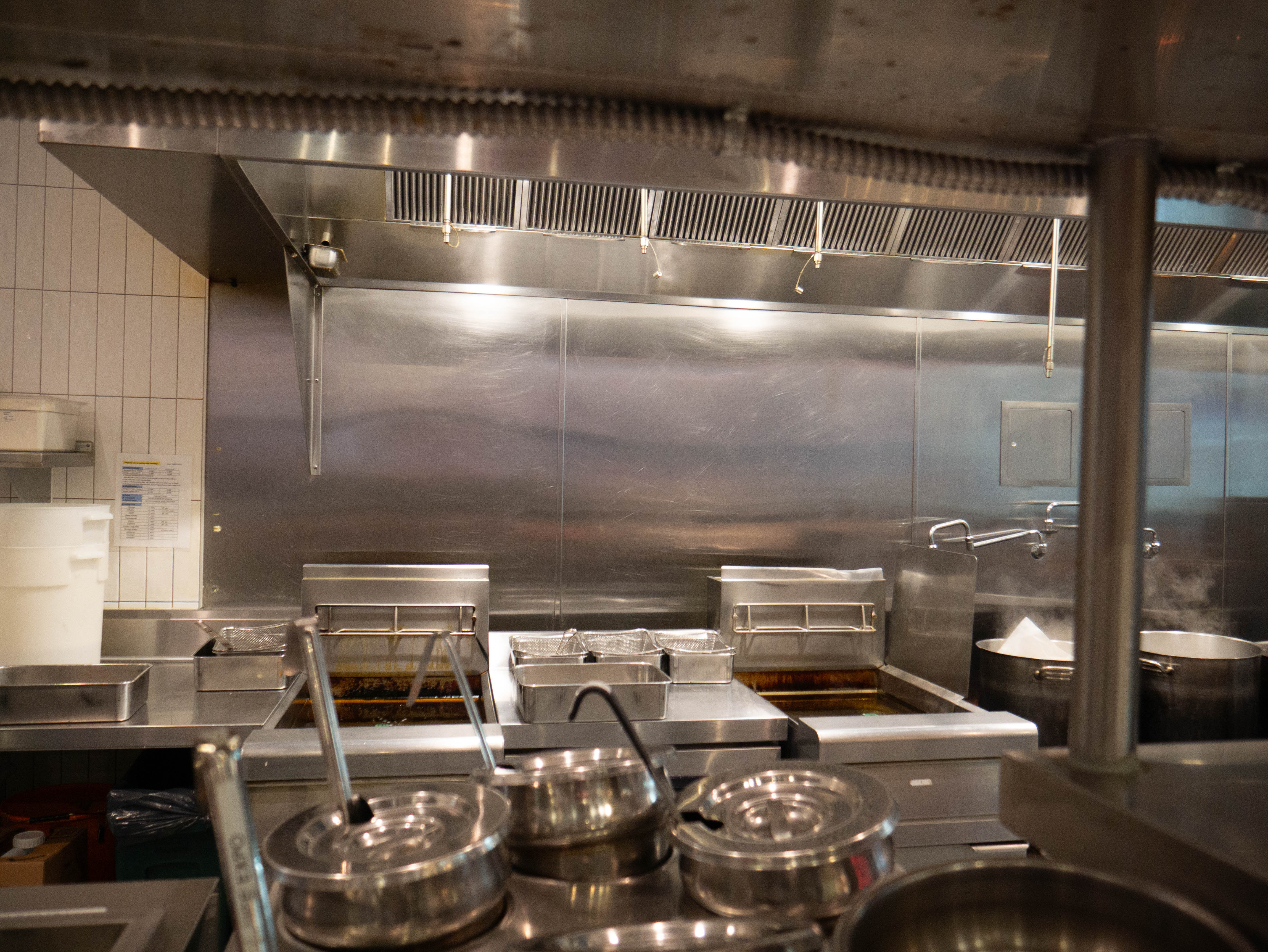
Kitchen Service Line
Click to view full size
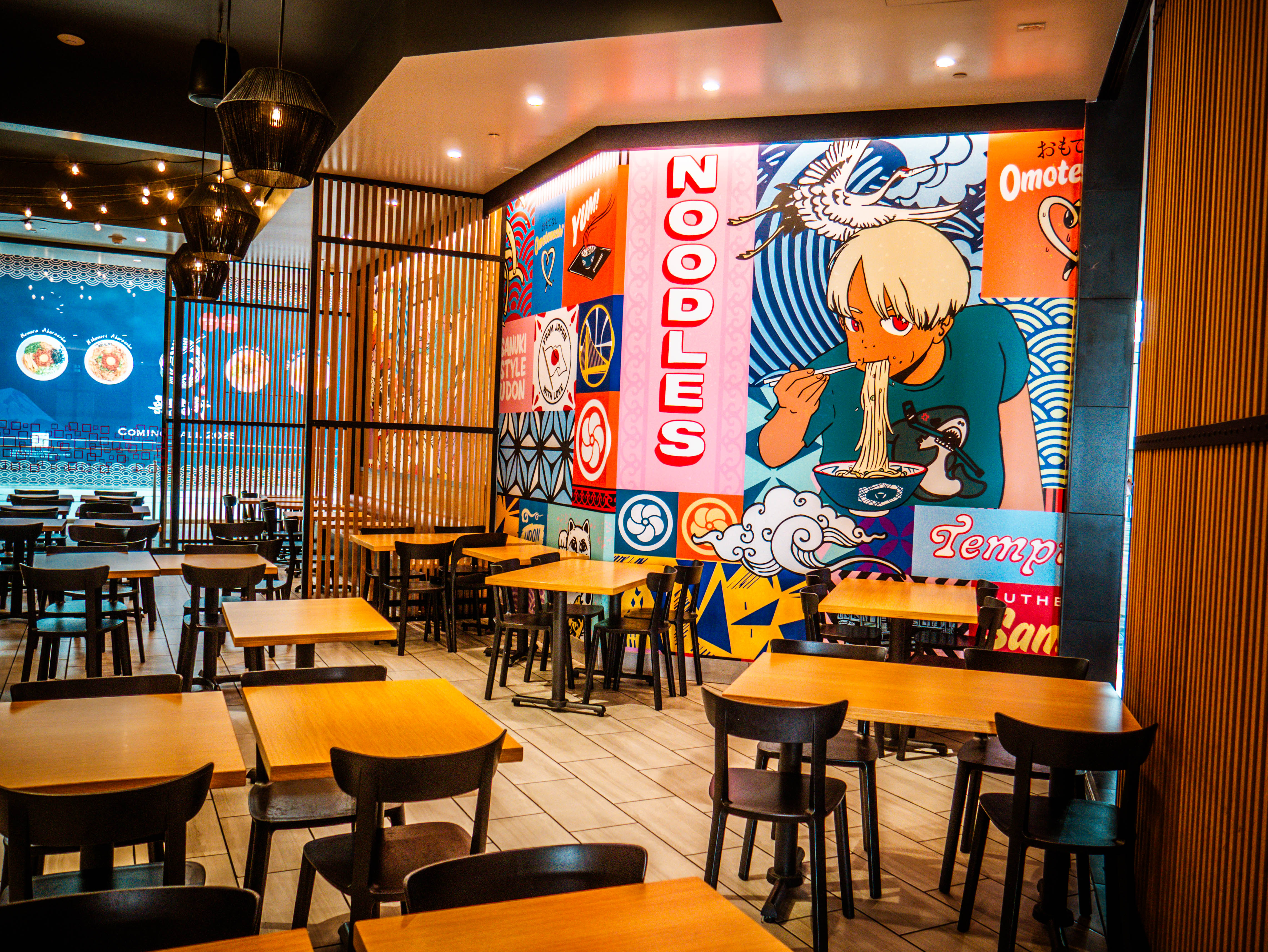
Anime Noodles Mural
Click to view full size
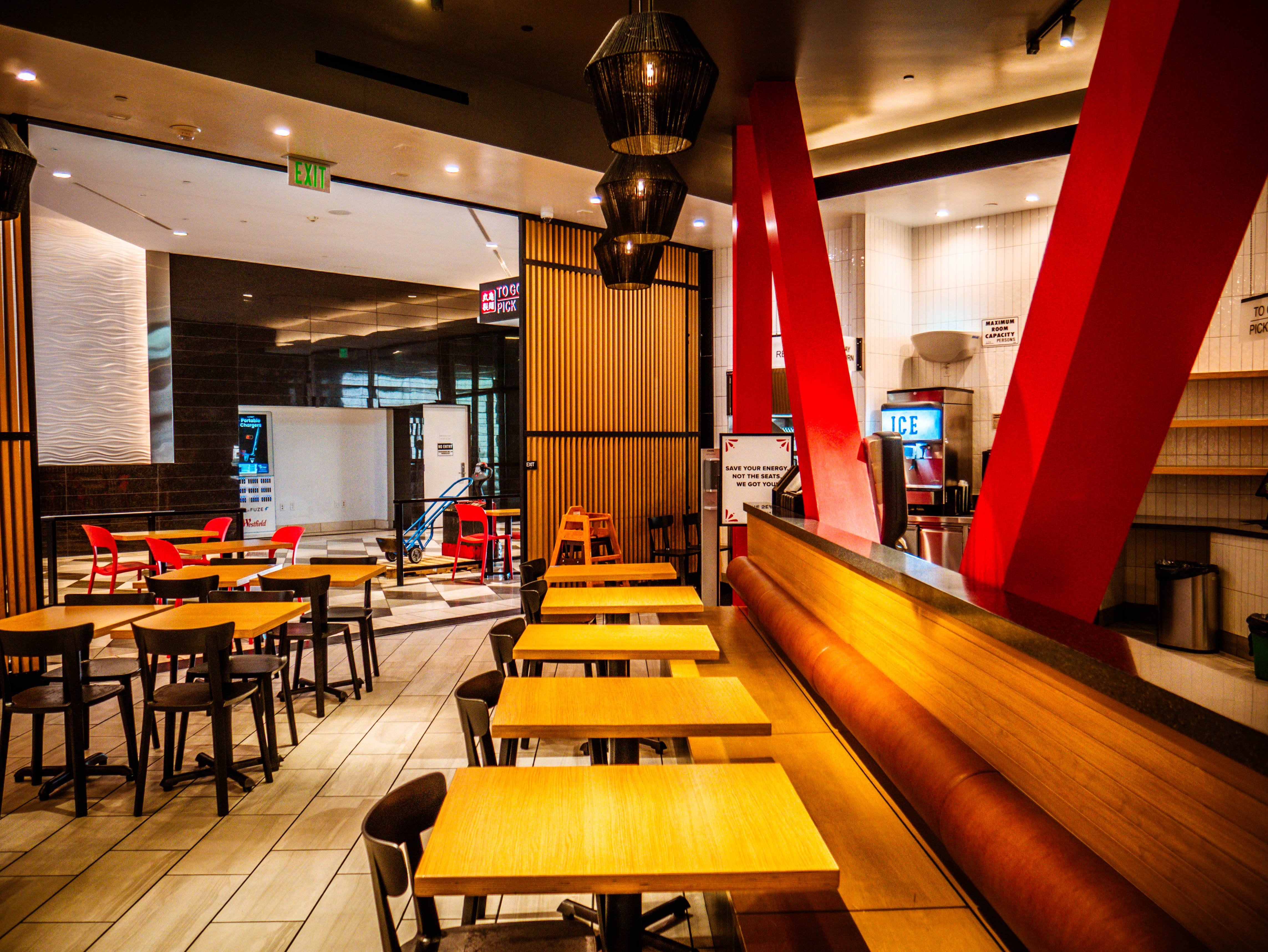
Comprehensive Dining View
Click to view full size
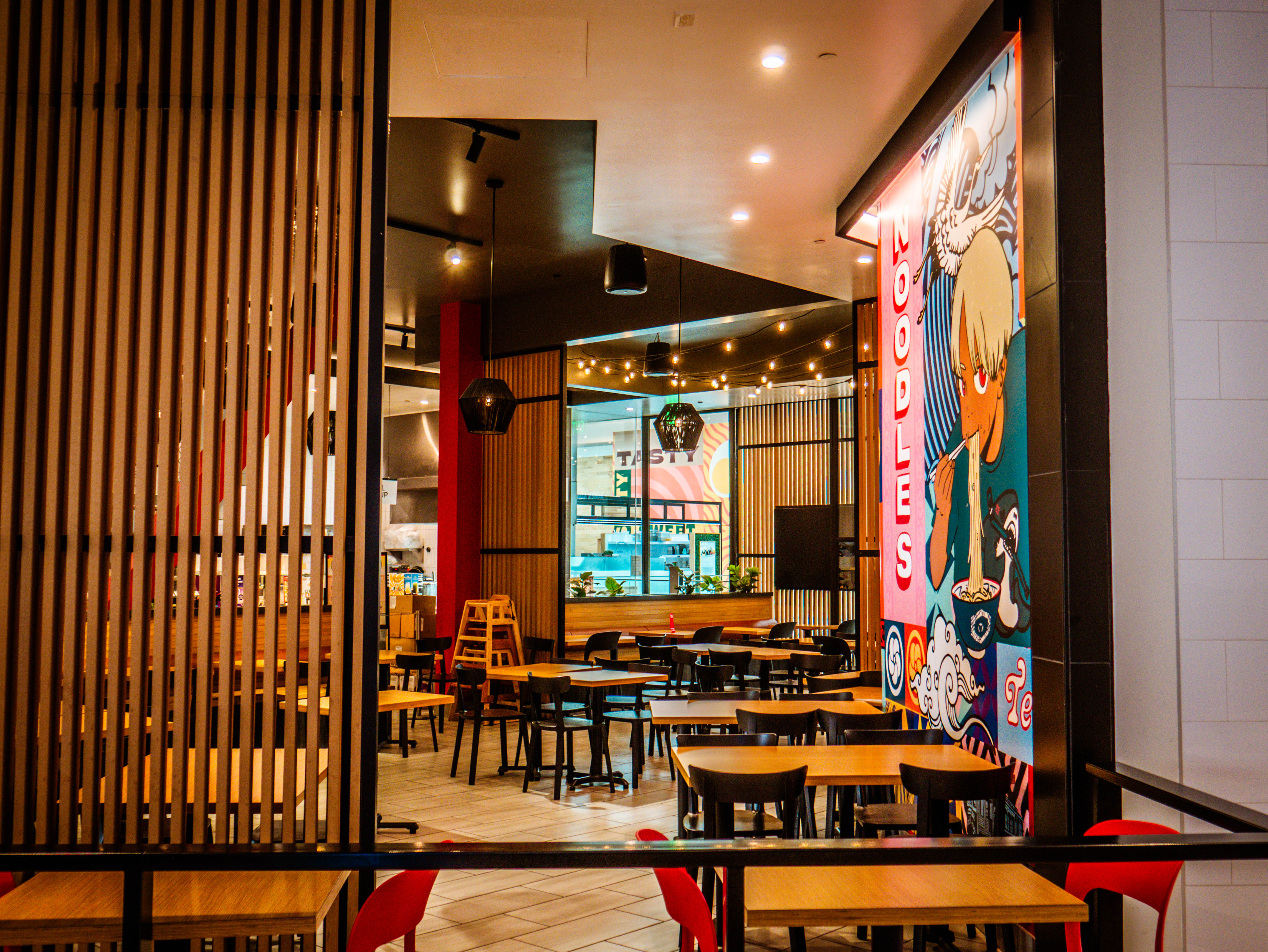
Mall Corridor Integration
Click to view full size
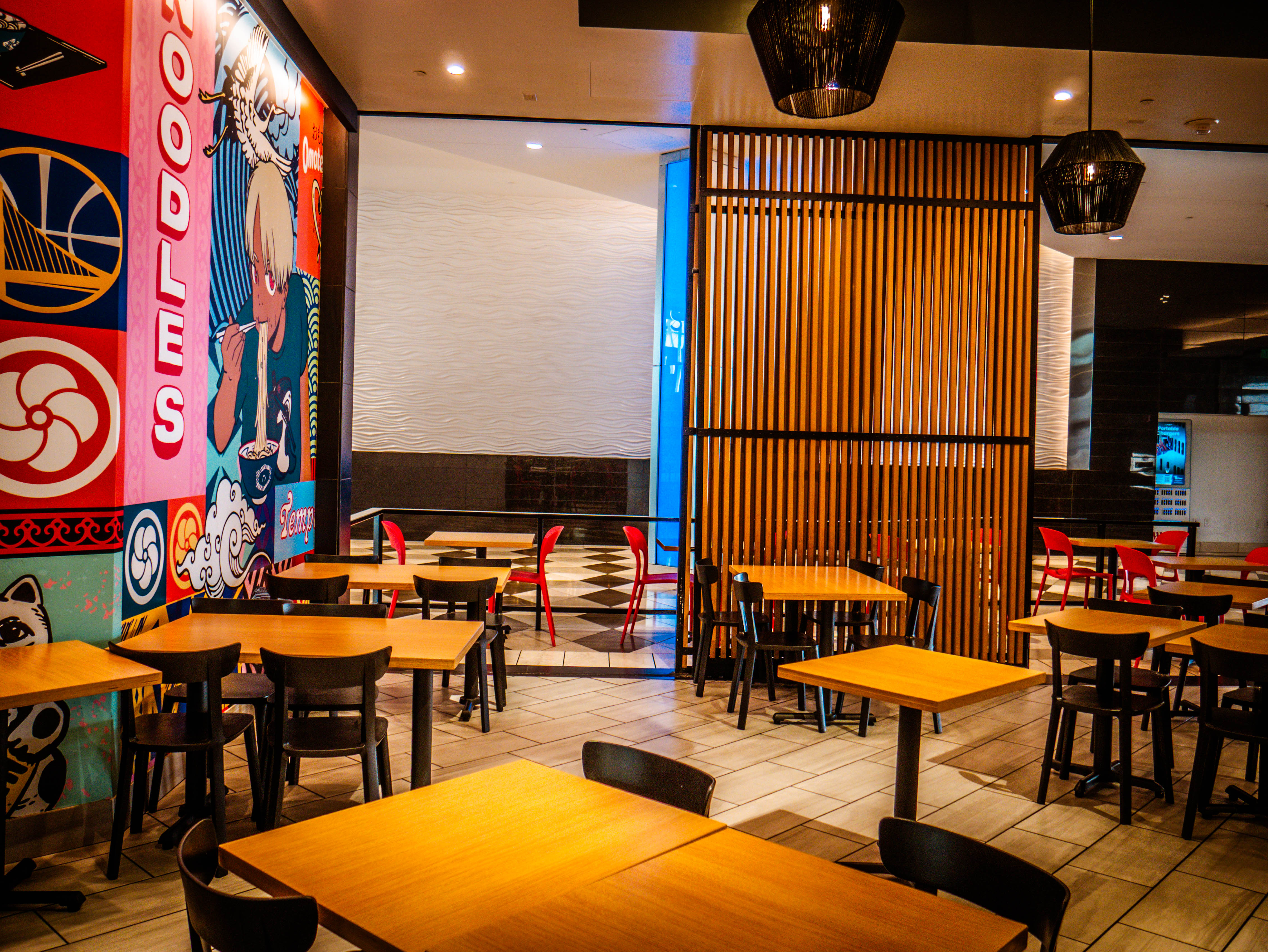
Interior Dining Complete
Click to view full size
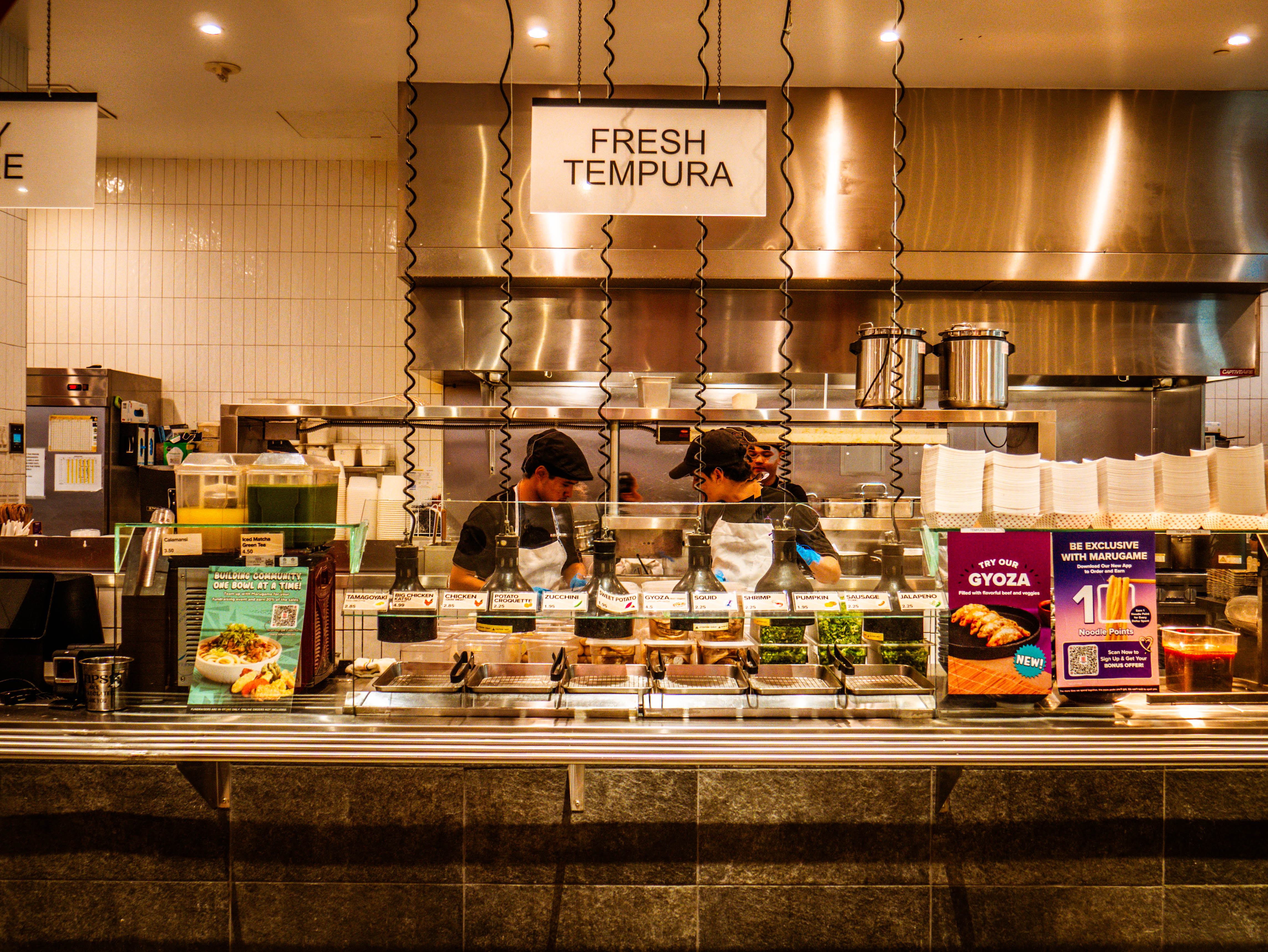
Fresh Tempura Station
Click to view full size
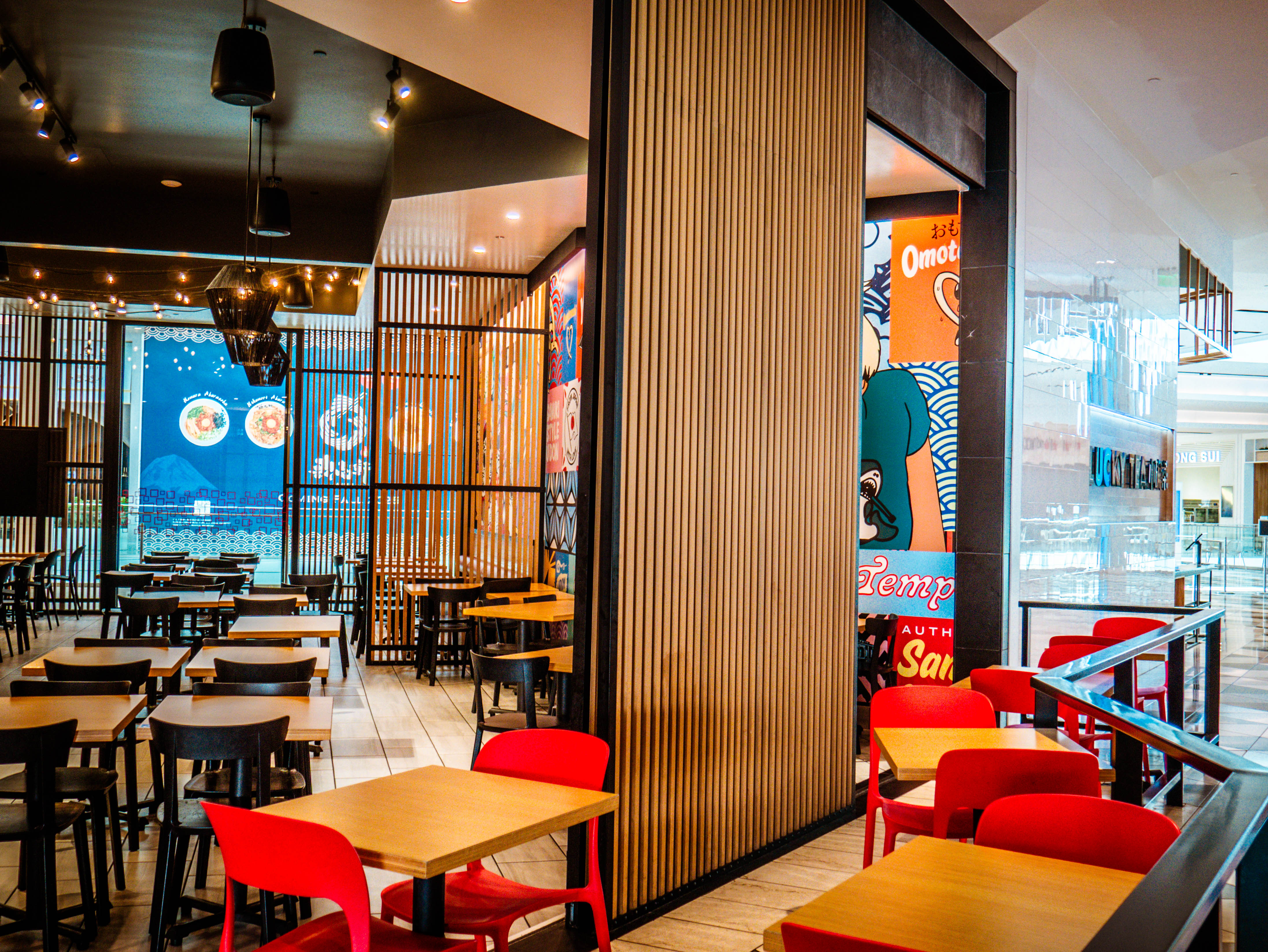
Multi-Level Dining
Click to view full size
Ready for Your Turnkey Restaurant Project?
From concept to grand opening, we handle every detail of your restaurant construction project with precision and expertise.
