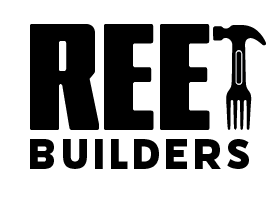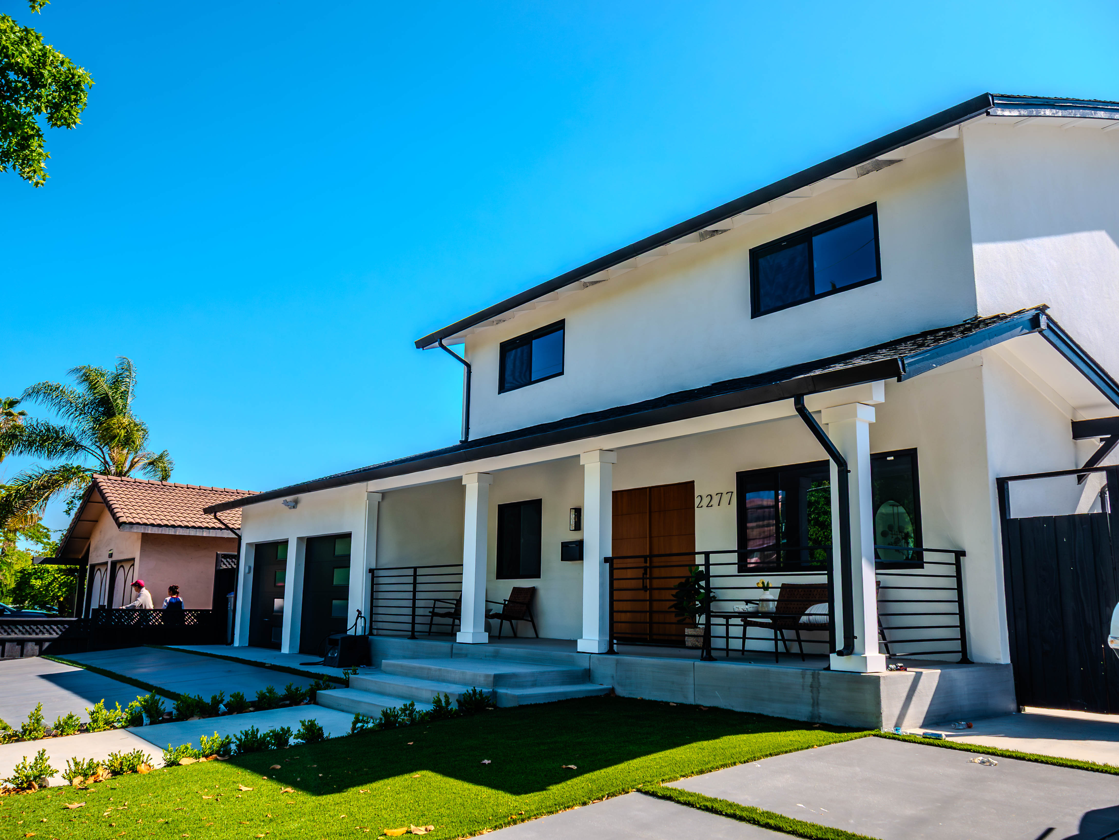
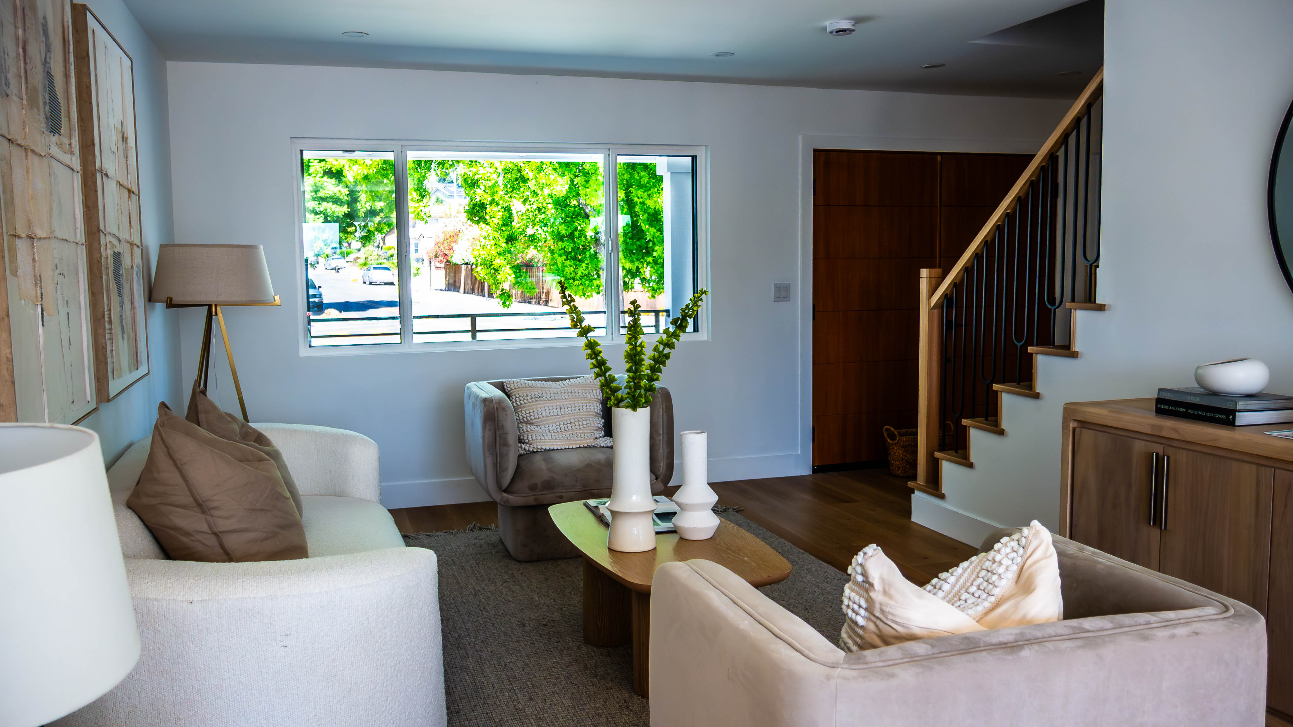
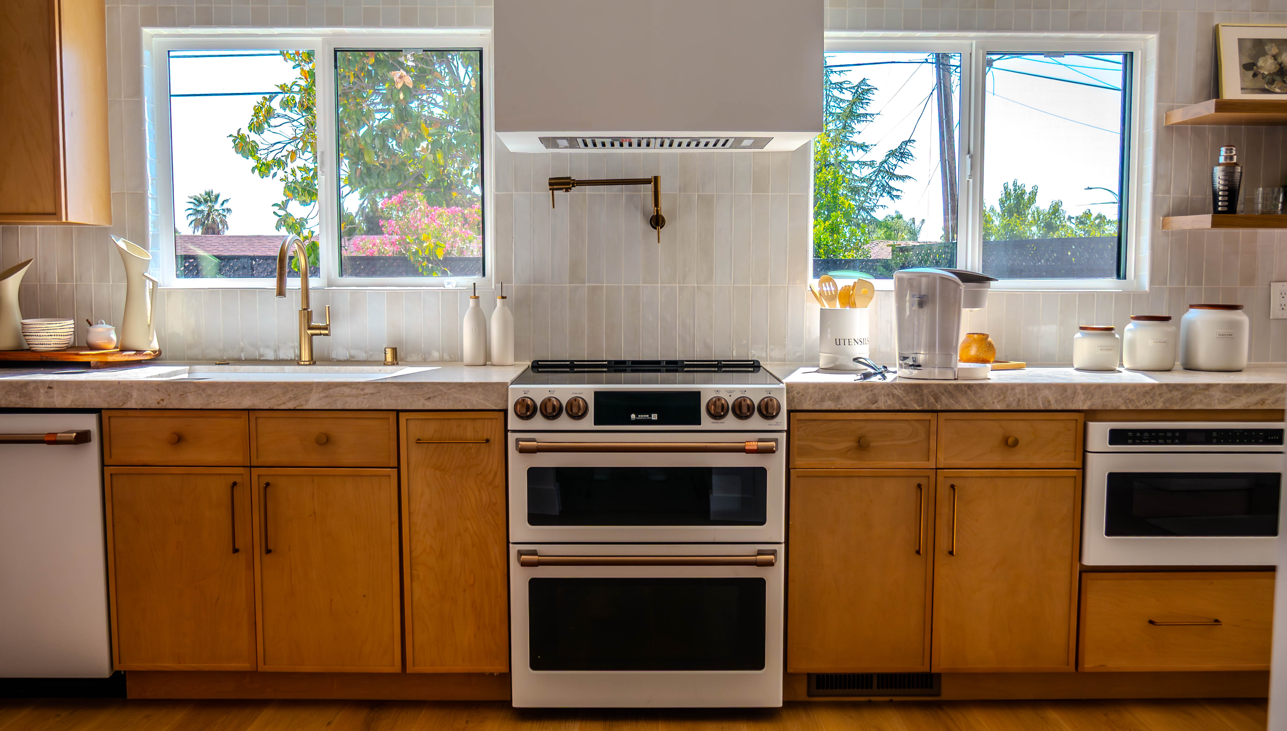
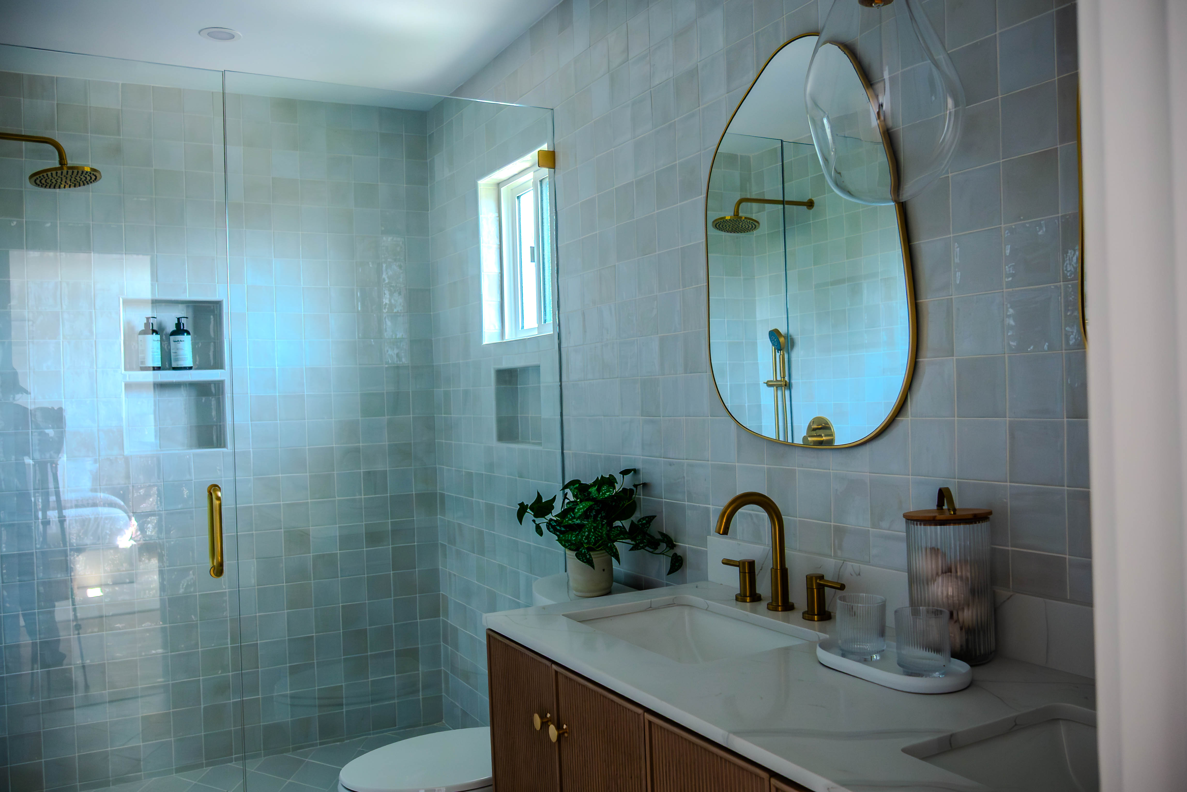

Modern Home
Complete Remodel
A complete transformation of a 1965 home into a stunning contemporary residence featuring premium materials, energy-efficient renovations, and sophisticated modern design
0
Square Feet
0
Bedrooms
0
Bathrooms
0
Energy Rating
Project Highlights

Project Gallery
Explore every detail of this stunning modern home transformation

Front Exterior
Click to view full size
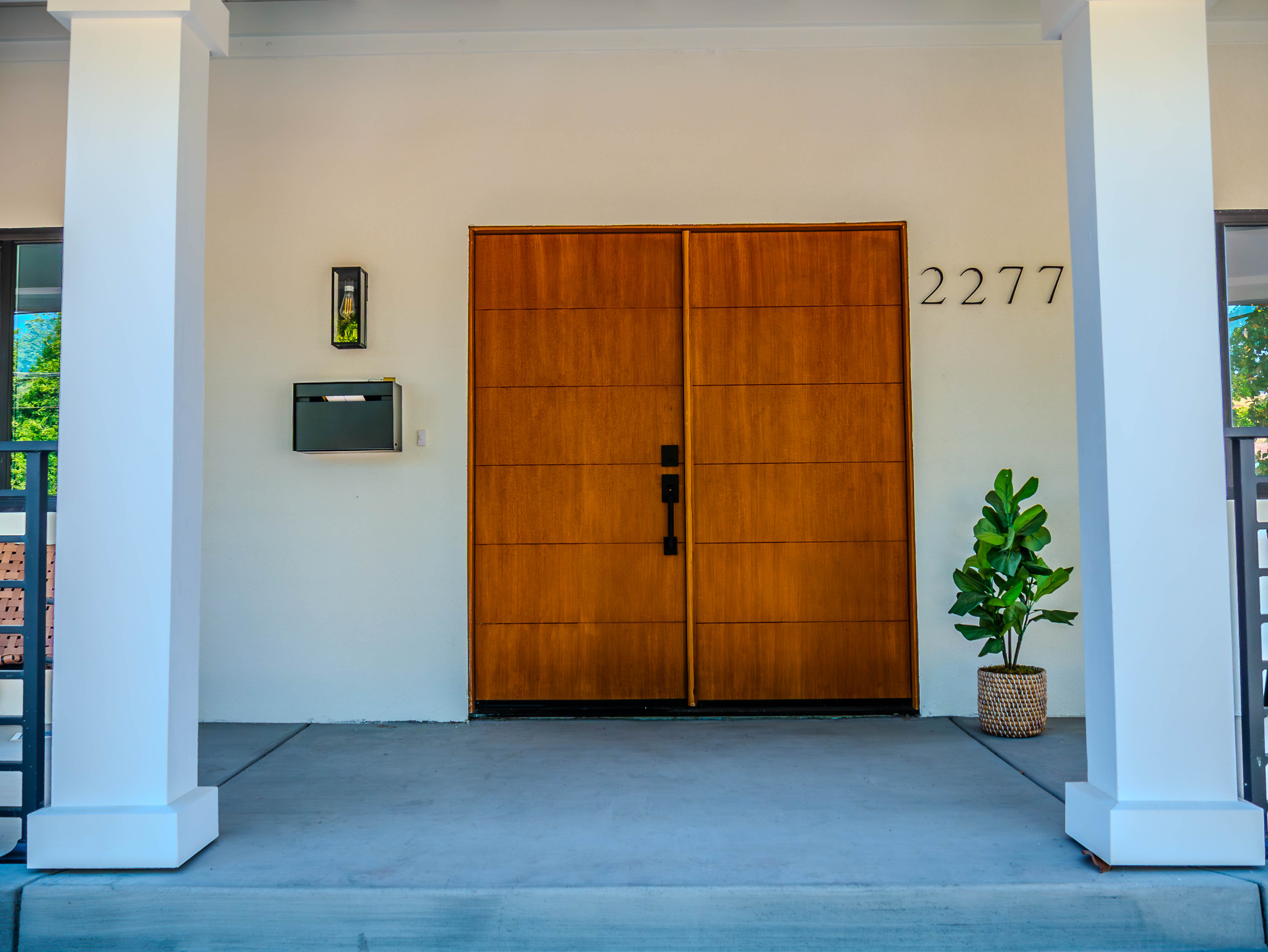
Entrance Detail
Click to view full size
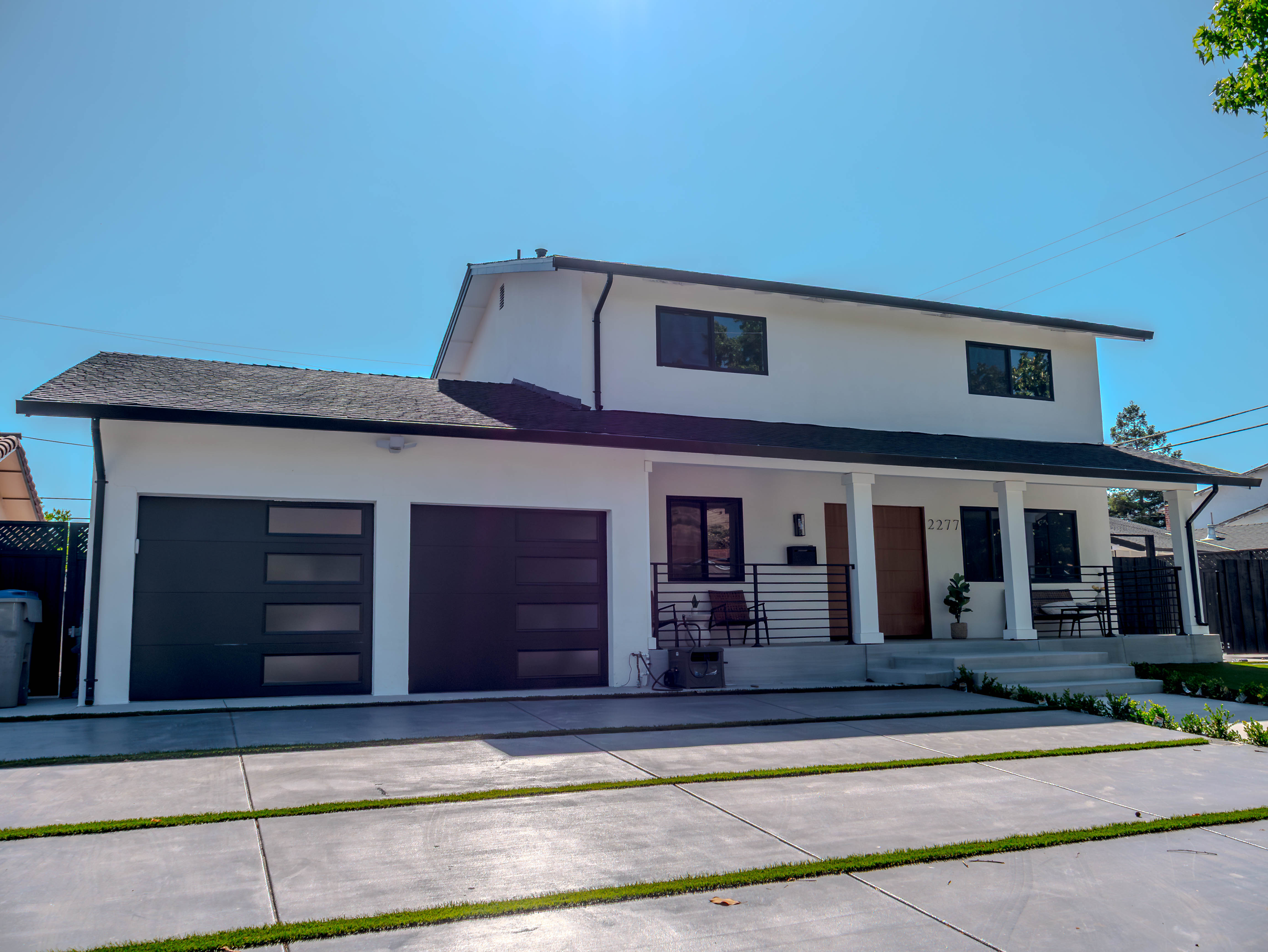
Full Exterior View
Click to view full size
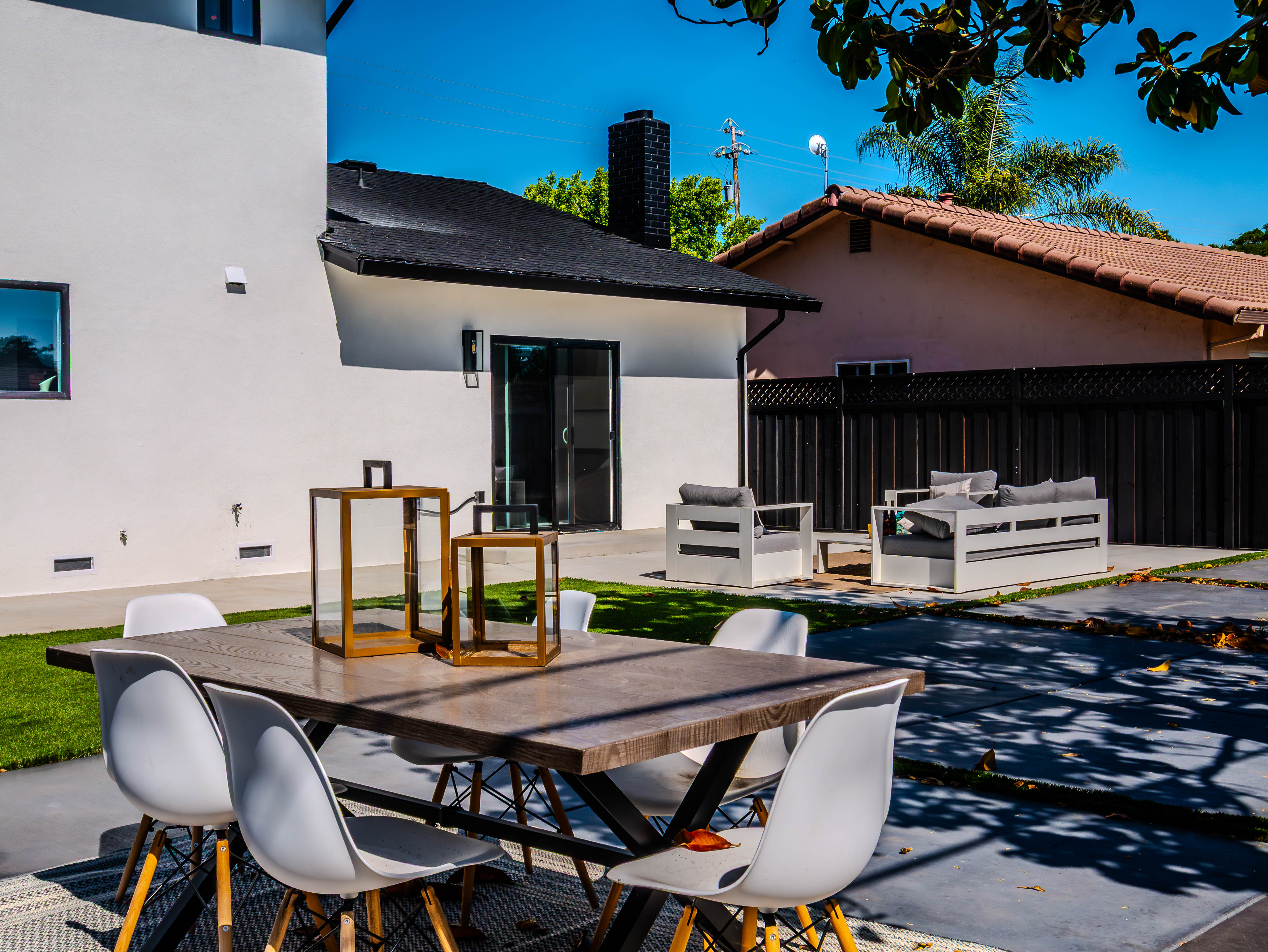
Backyard Living Space
Click to view full size

Main Living Room
Click to view full size
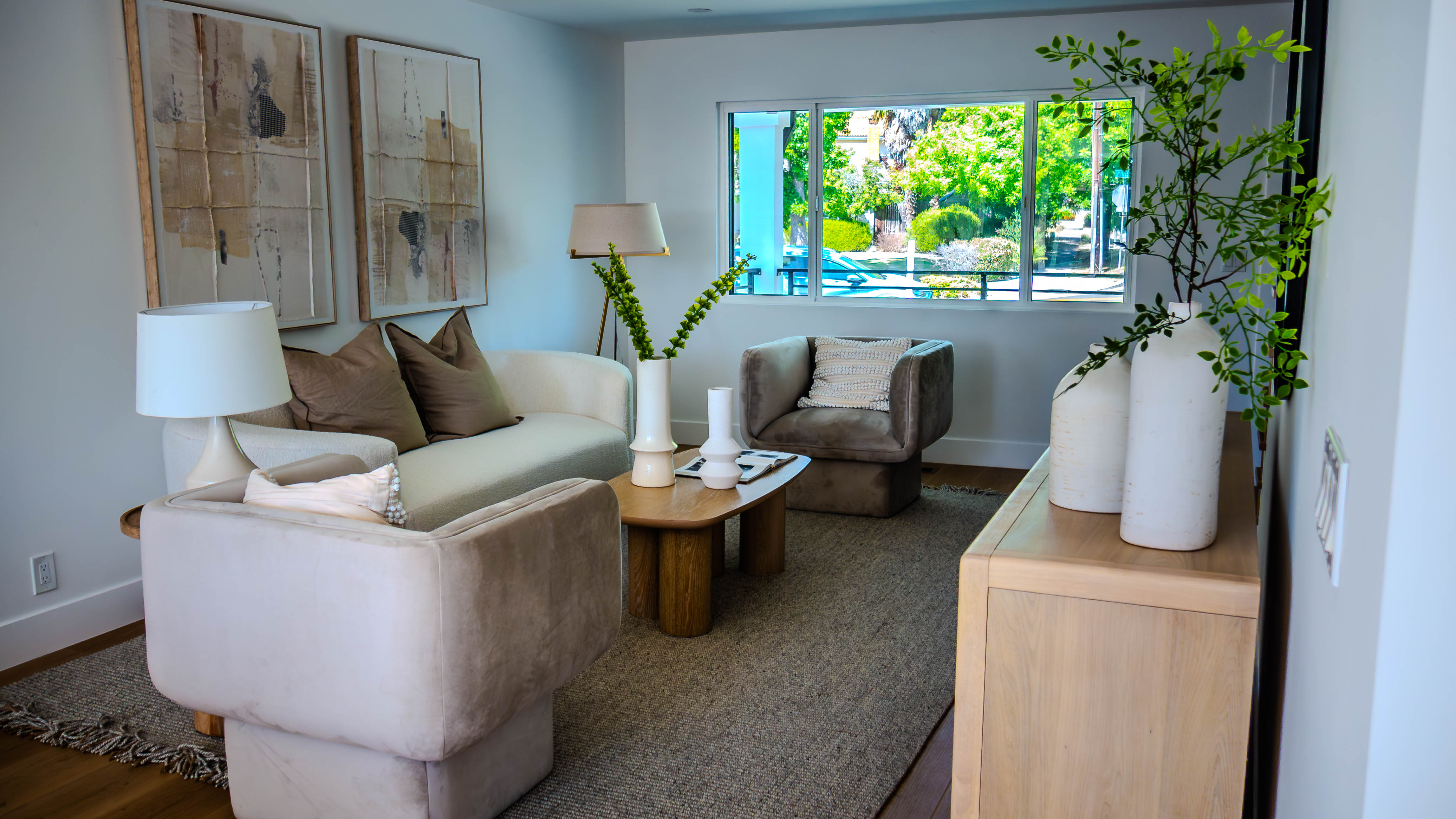
Living Room Design
Click to view full size
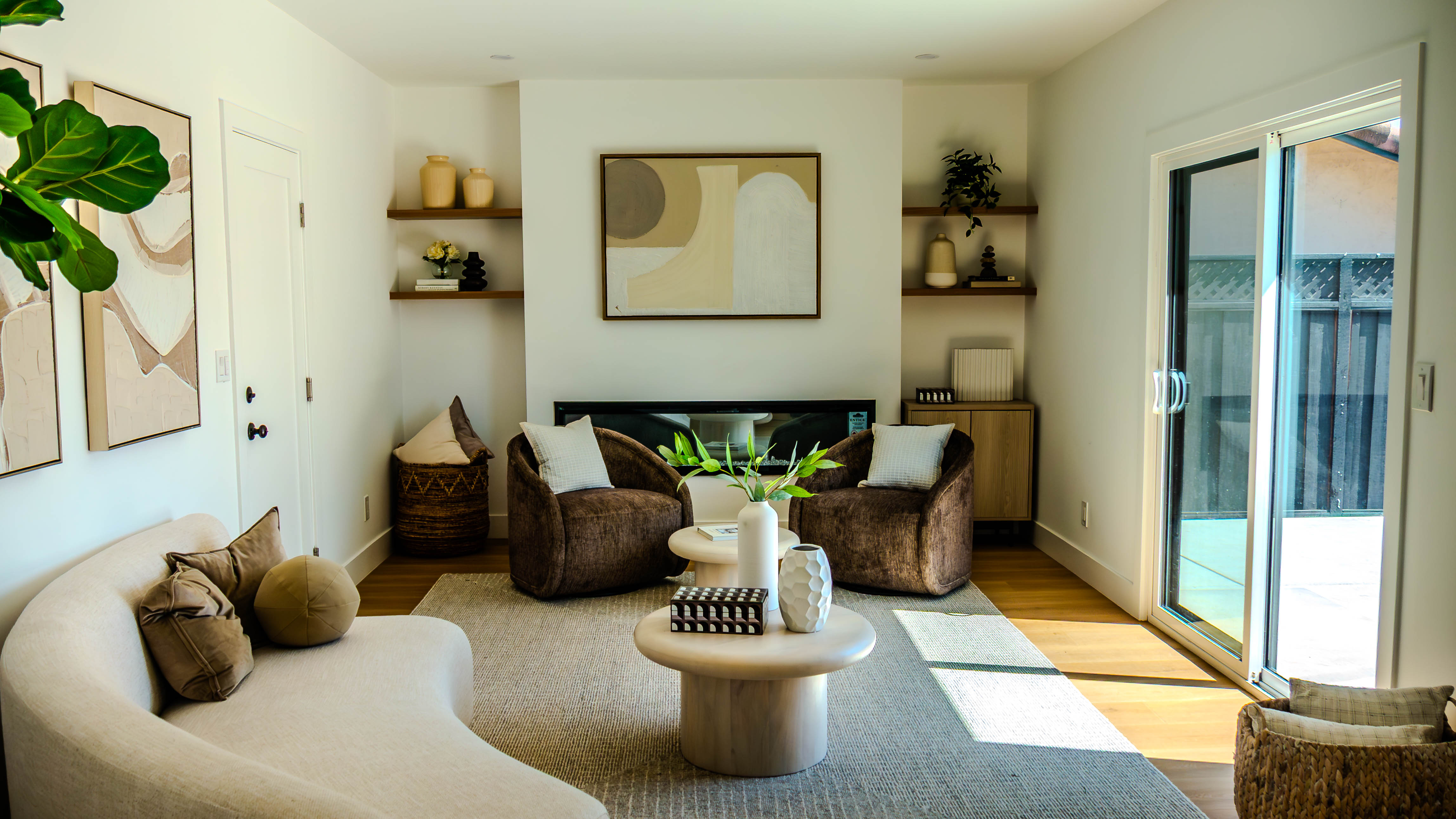
Living Room Detail
Click to view full size
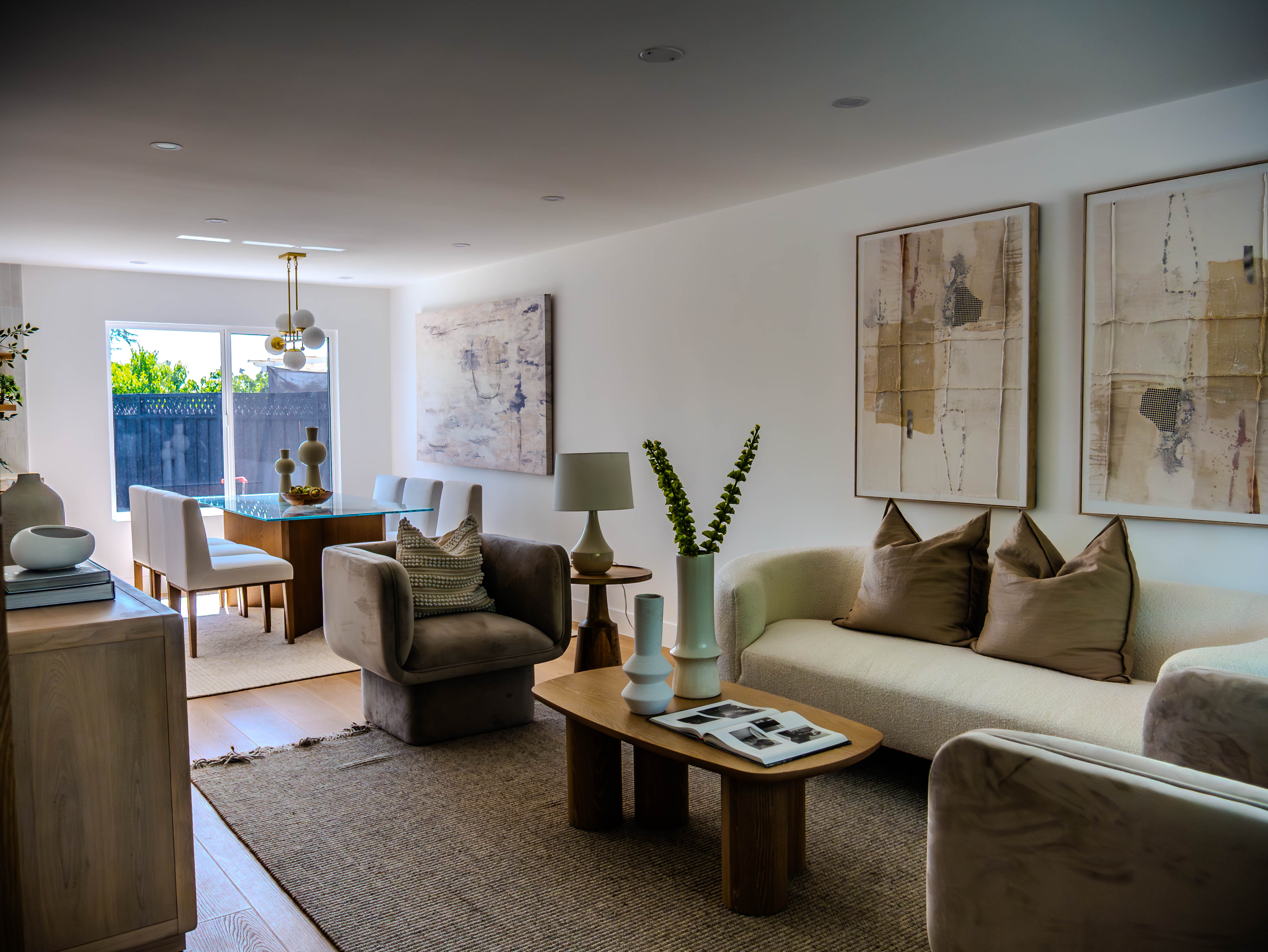
Open Concept Living
Click to view full size
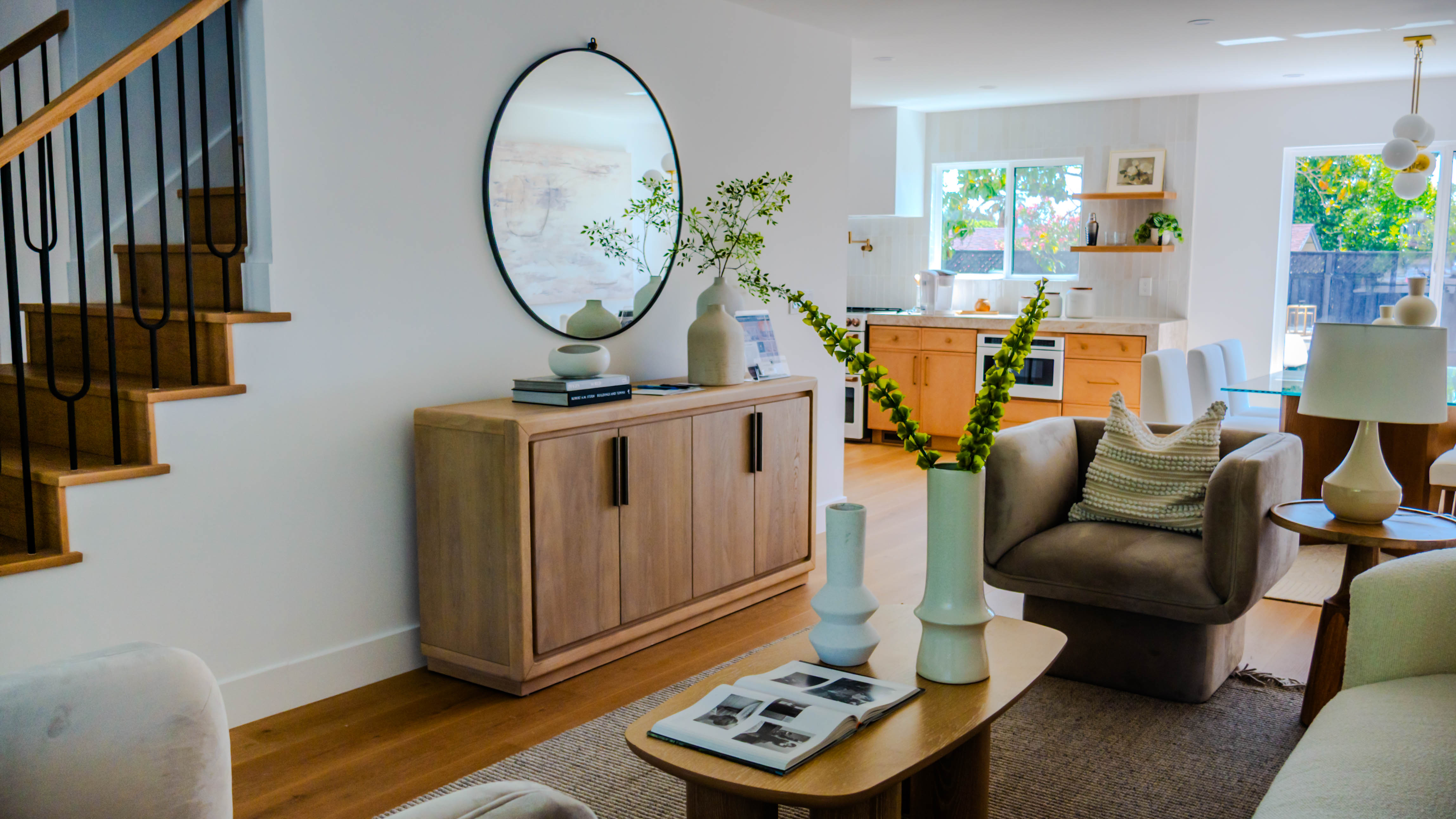
Living Room & Staircase
Click to view full size
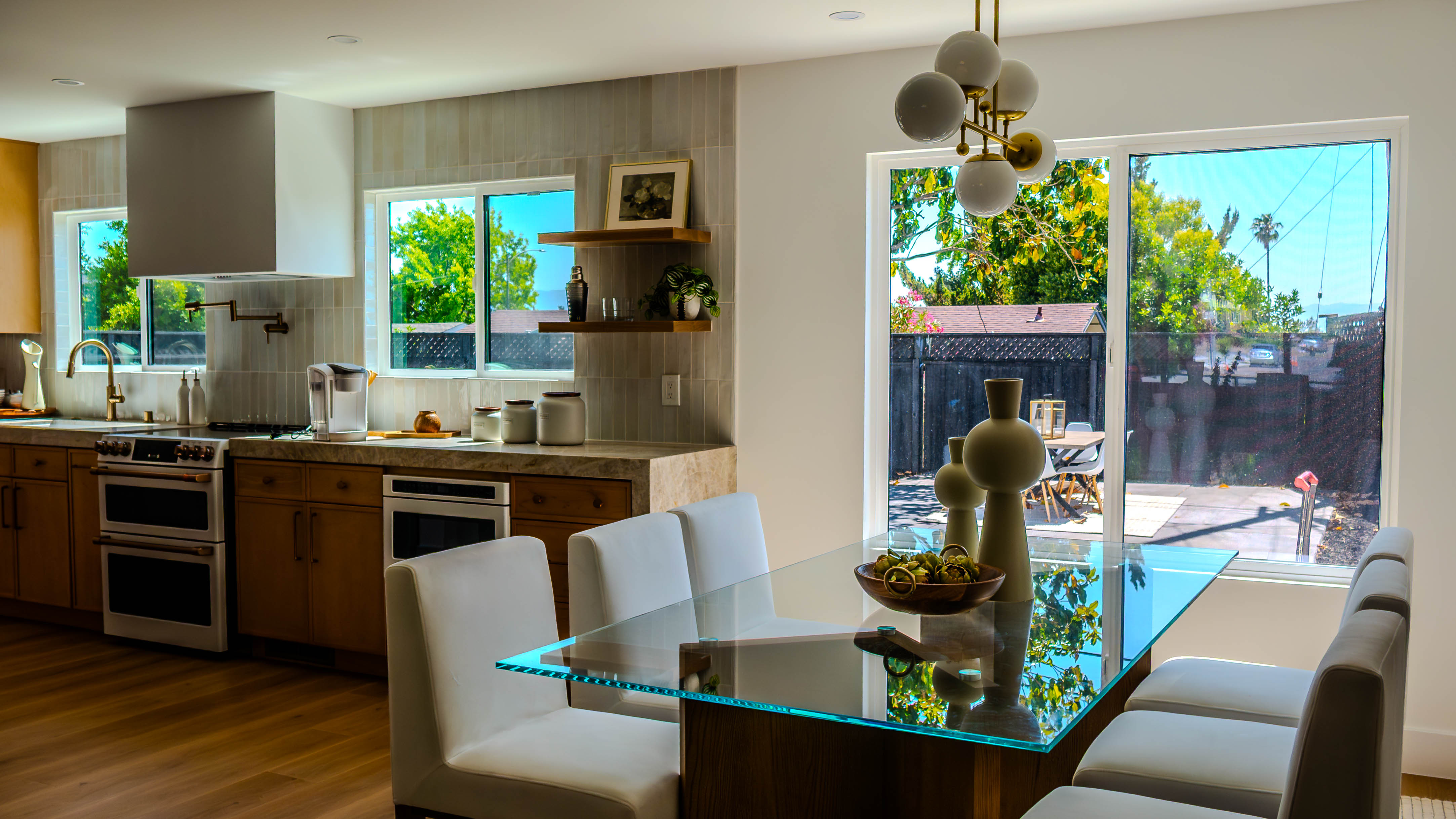
Kitchen & Dining
Click to view full size

Kitchen Detail
Click to view full size
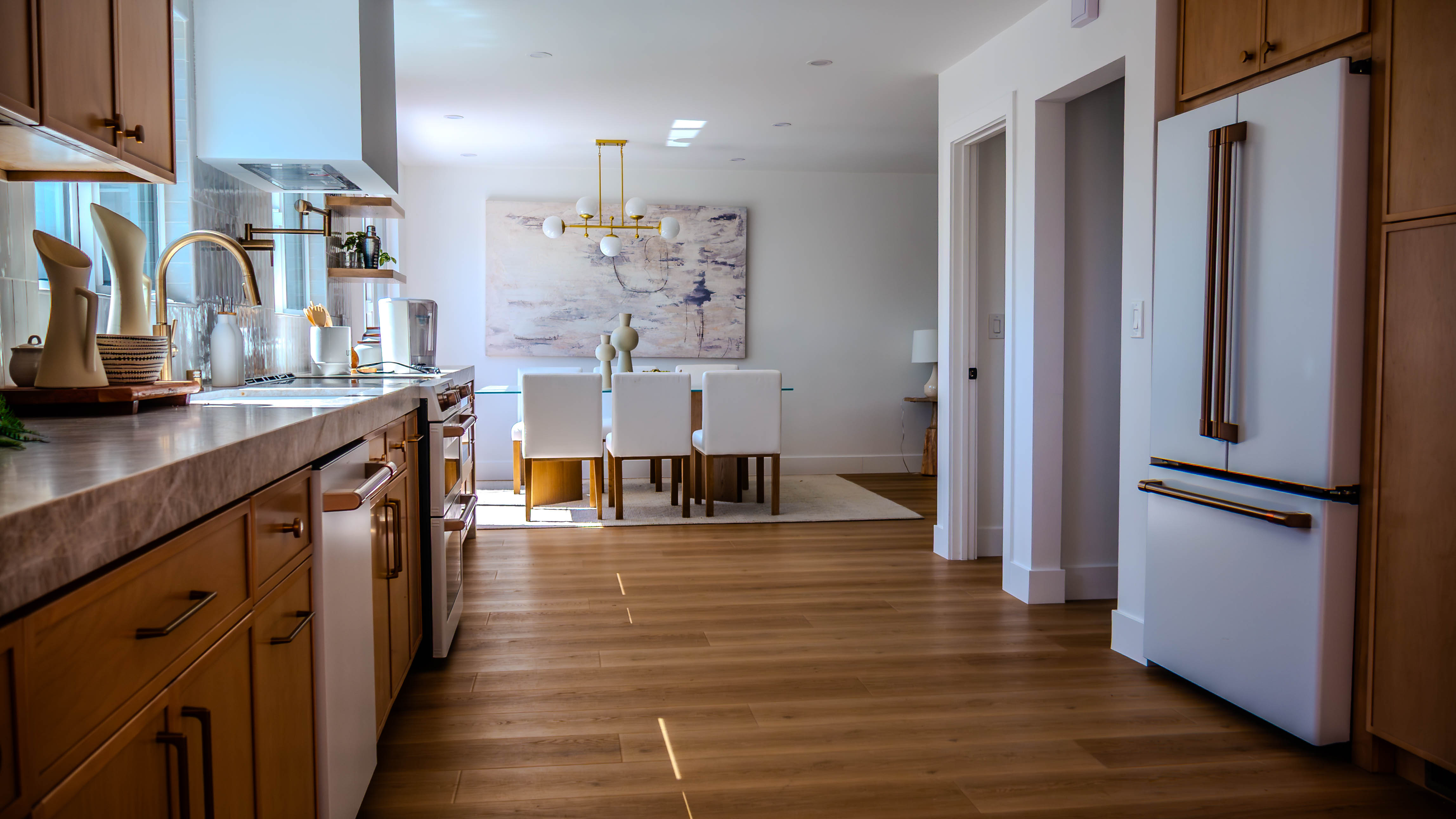
Kitchen to Dining Flow
Click to view full size
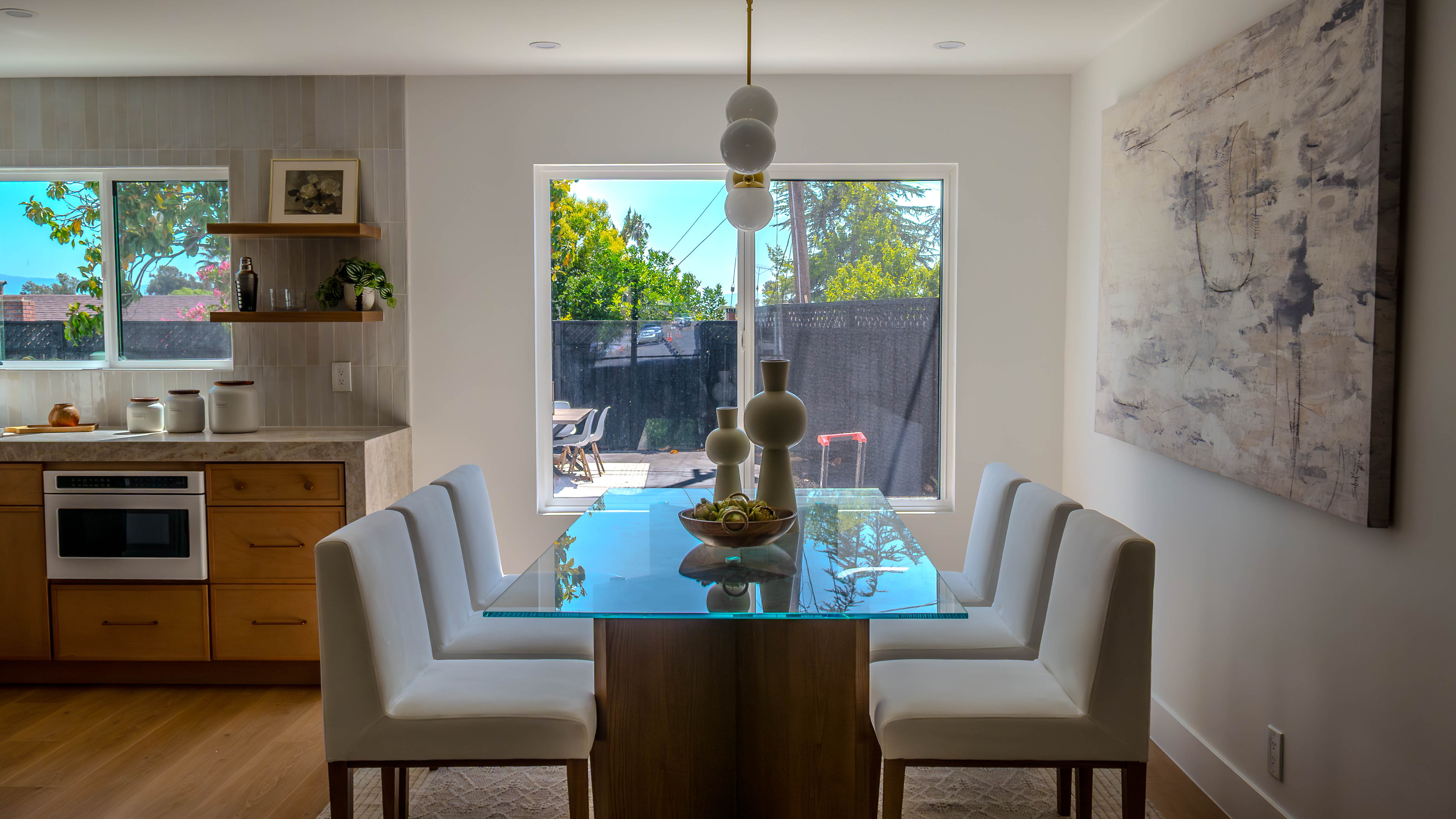
Dining Area Focus
Click to view full size
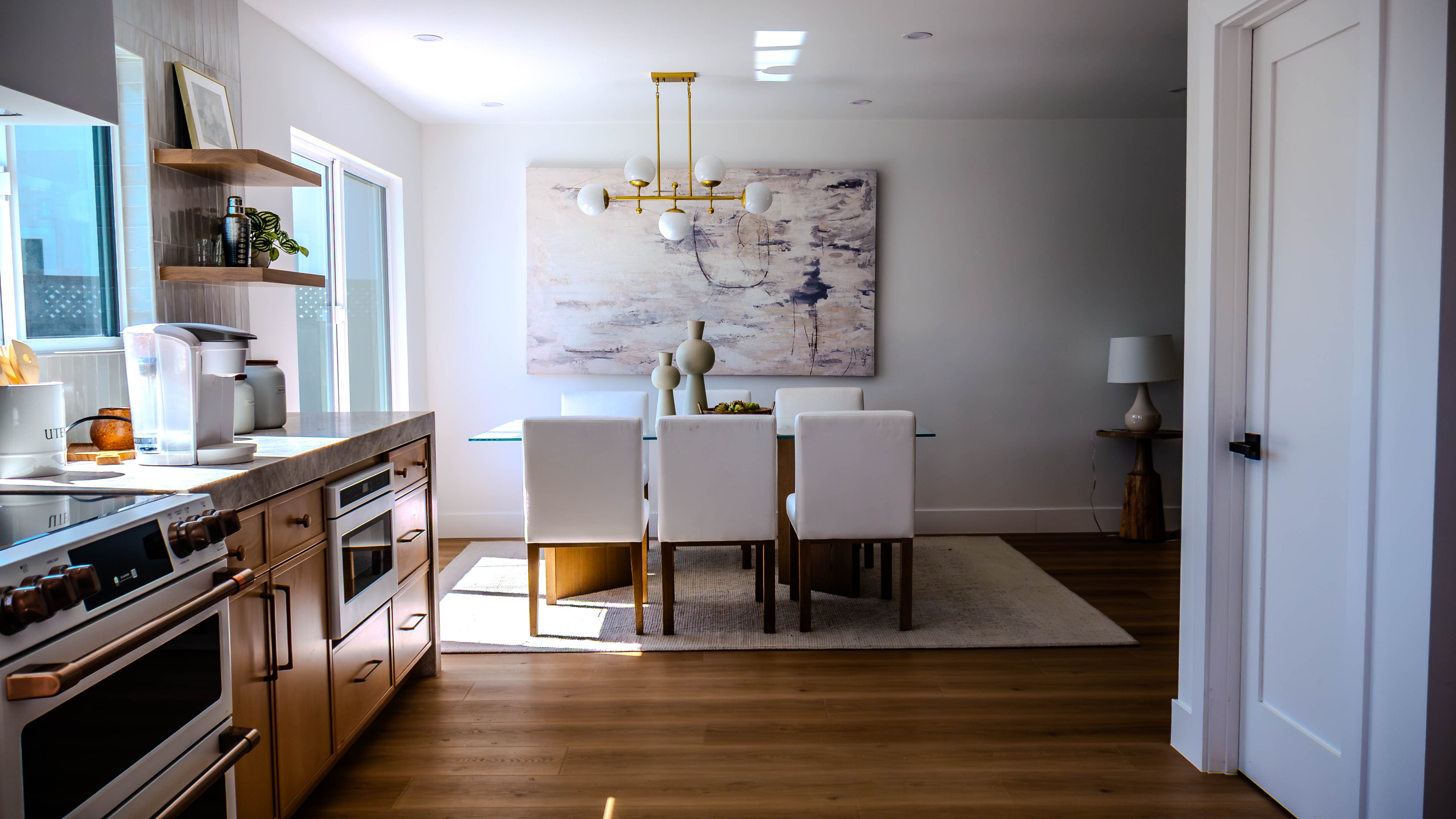
Kitchen & Dining Overview
Click to view full size

Luxury Bathroom
Click to view full size
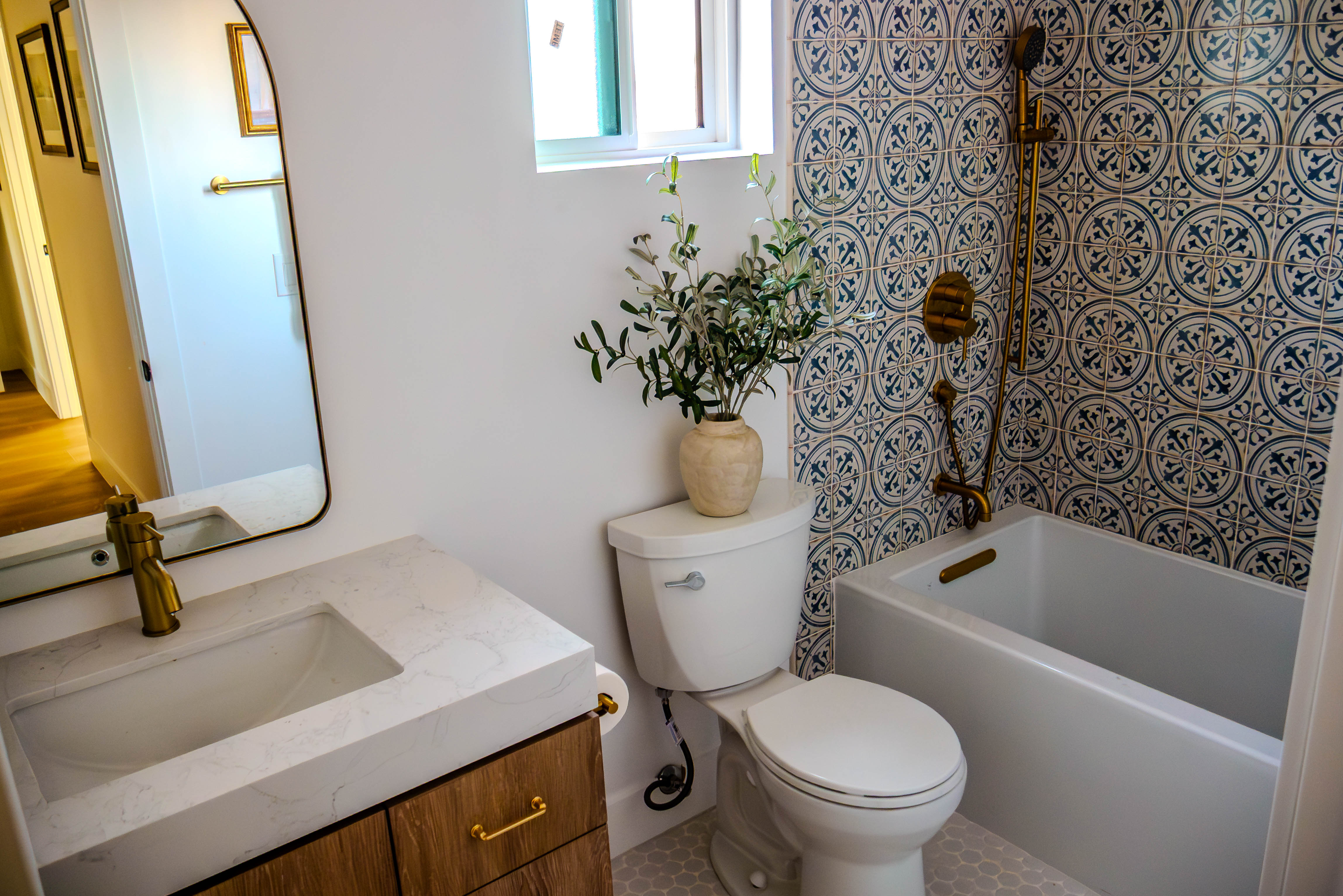
Guest Bathroom with Patterned Tile
Click to view full size

Guest Bedroom
Click to view full size
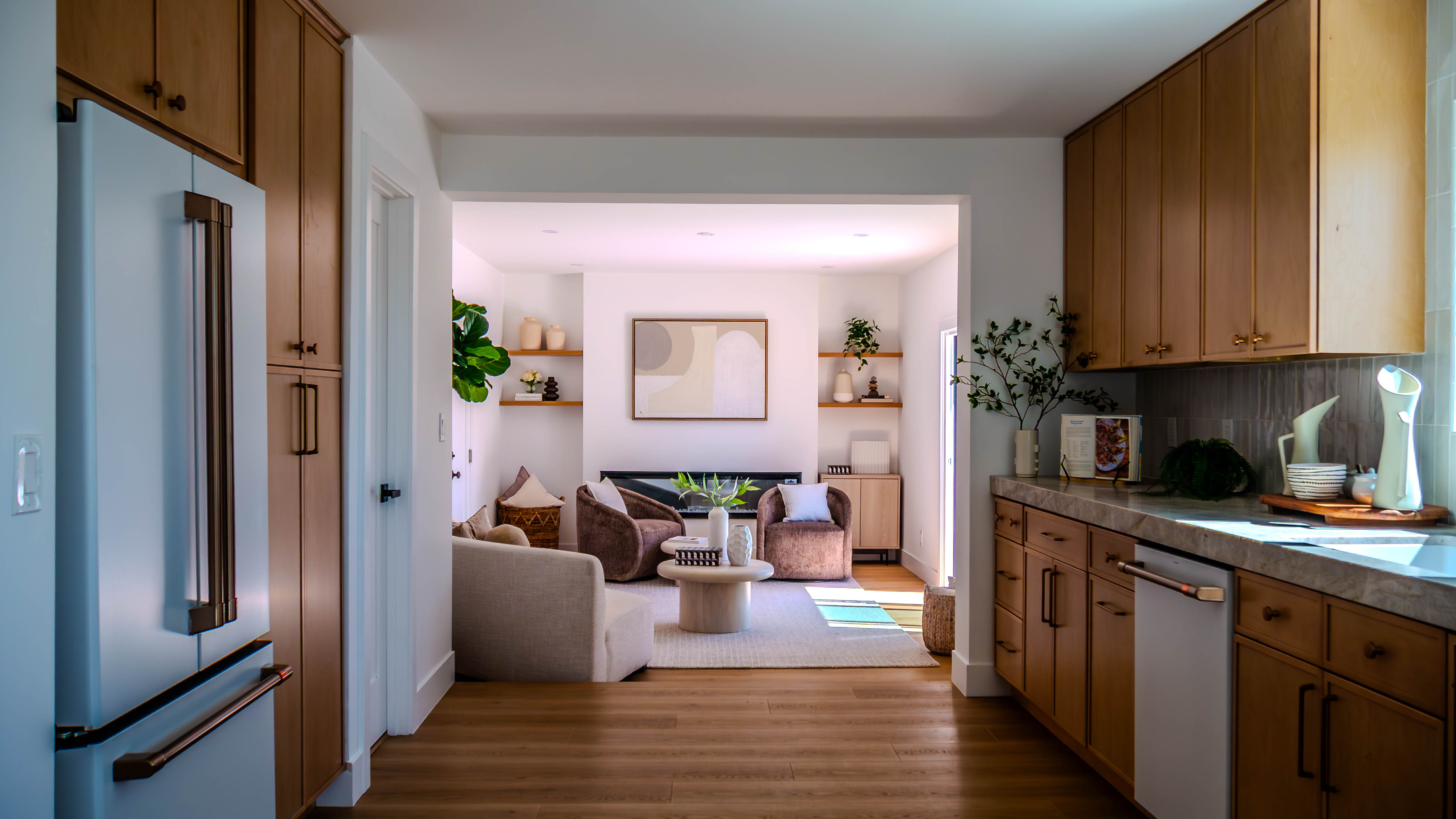
Kitchen to Living Flow
Click to view full size
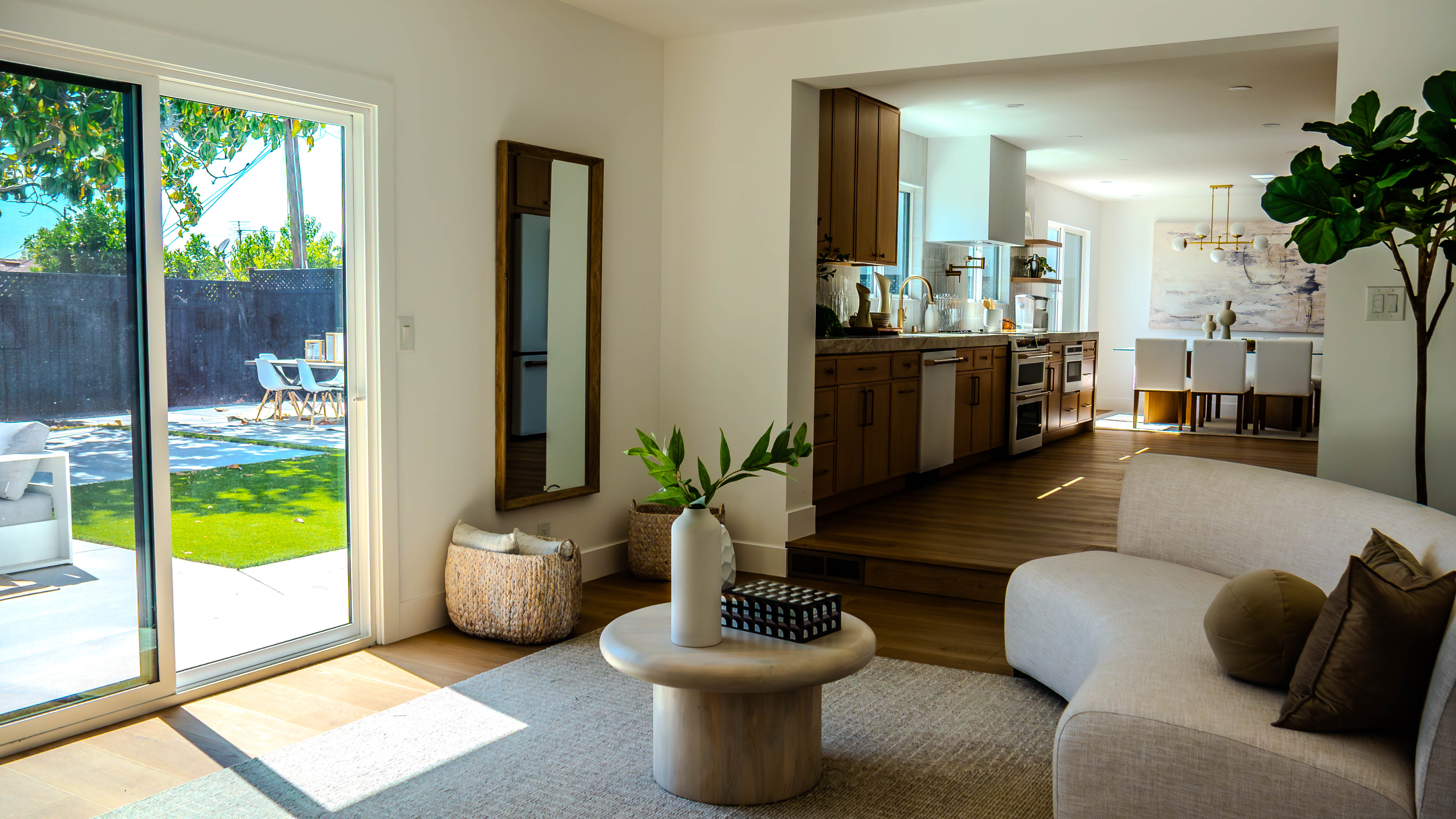
Living Room & Backyard
Click to view full size

Master Bedroom
Click to view full size
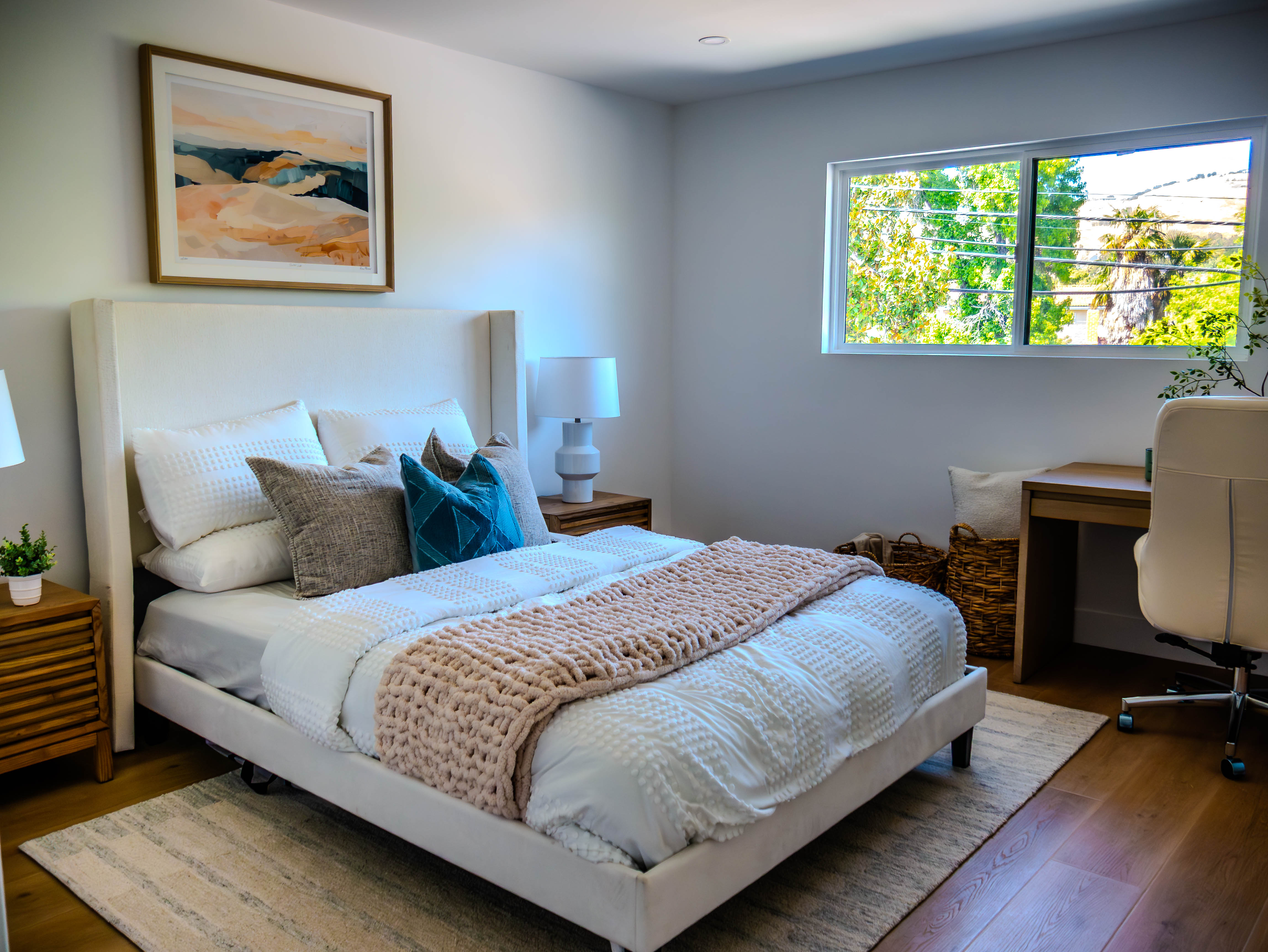
Bedroom with Office
Click to view full size
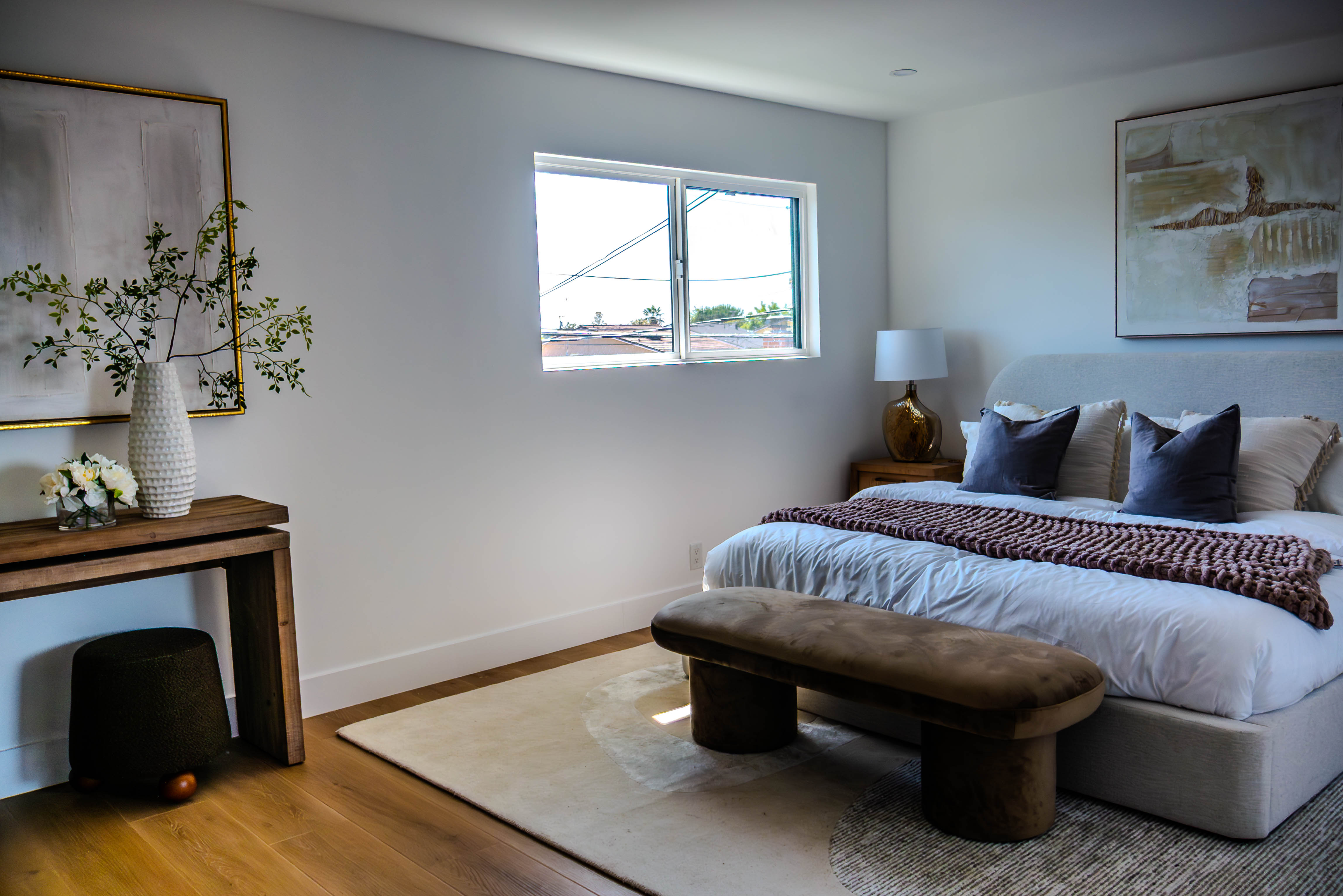
Master Bedroom Suite
Click to view full size
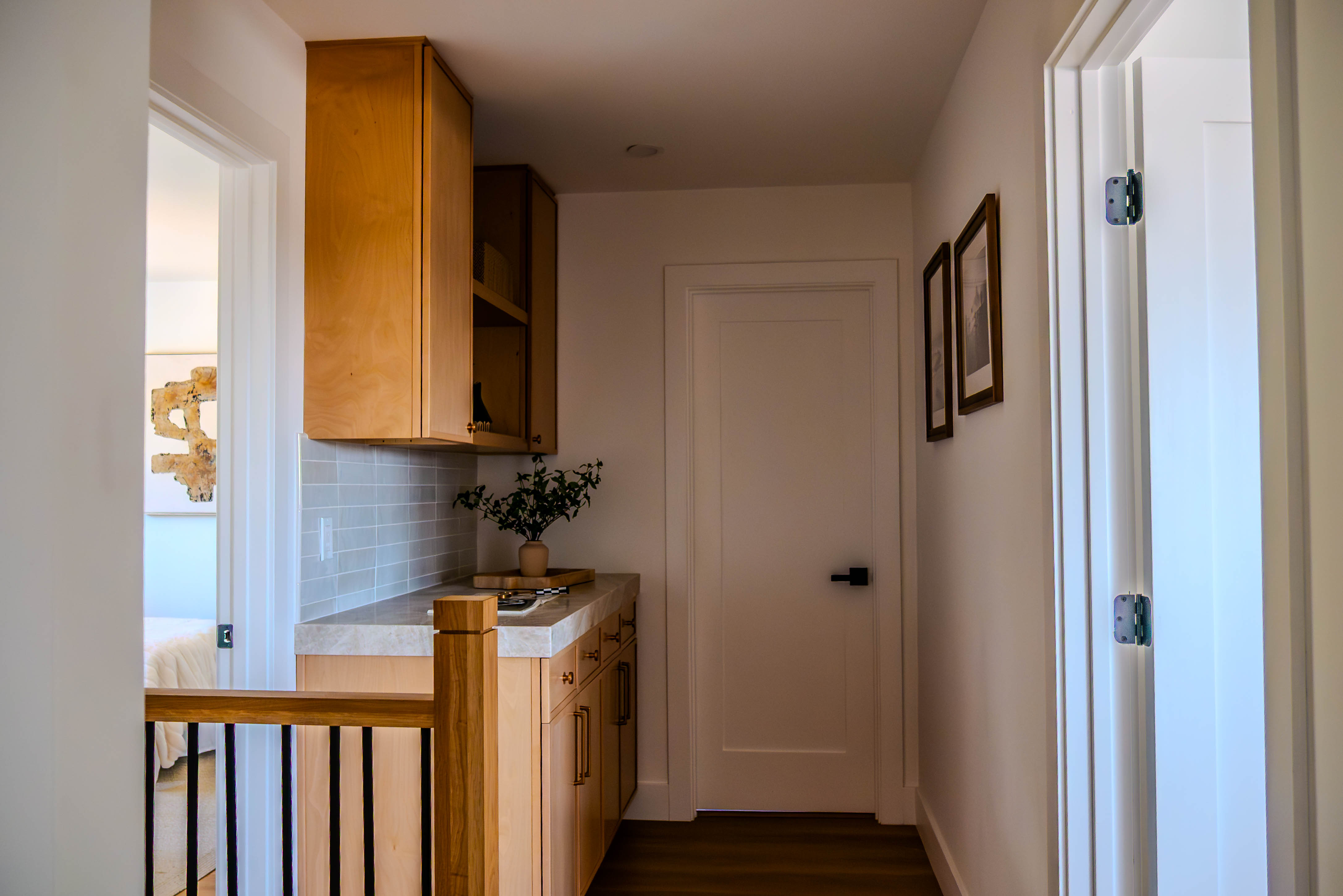
Upper Level Kitchen
Click to view full size
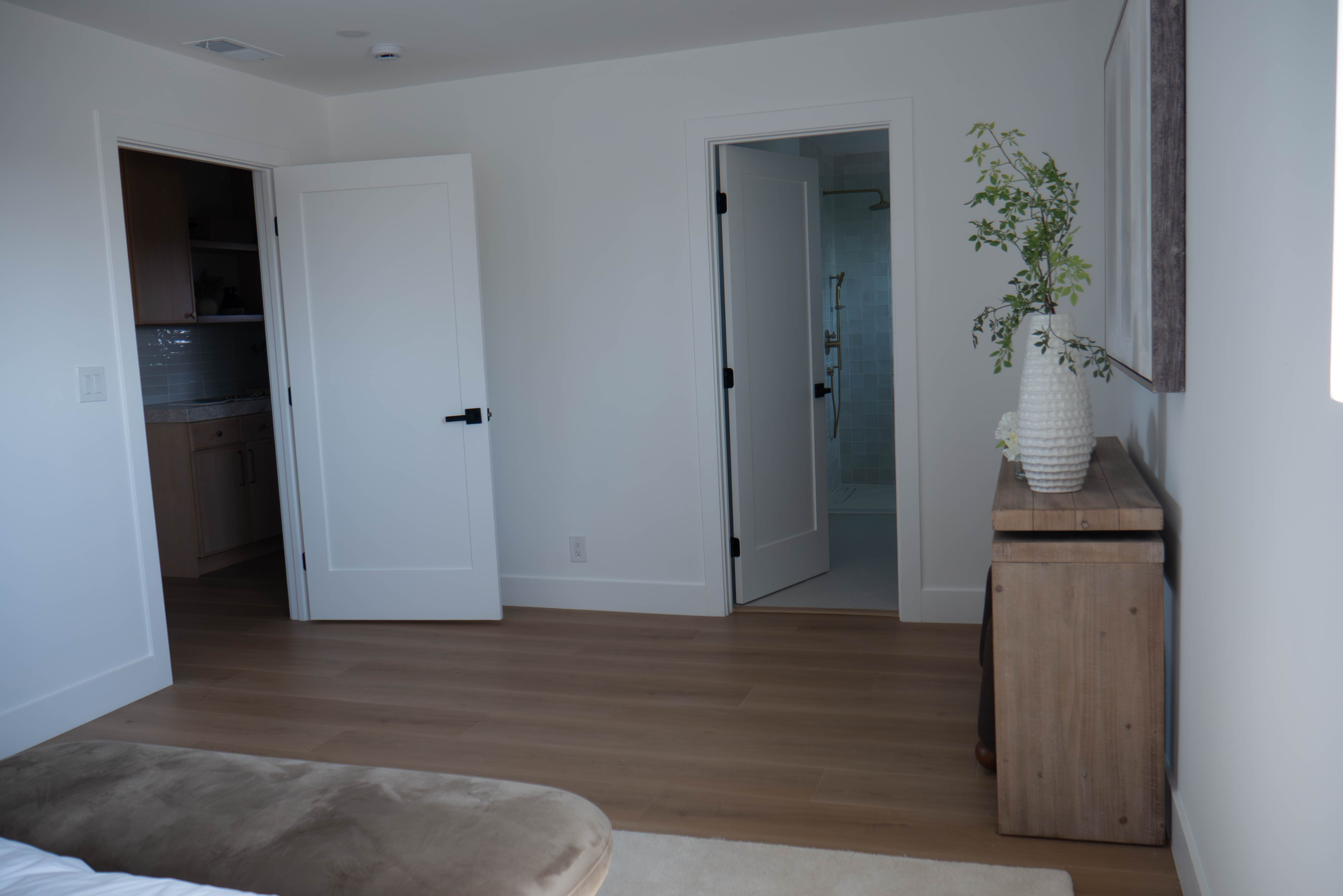
Master Bedroom & En-Suite
Click to view full size
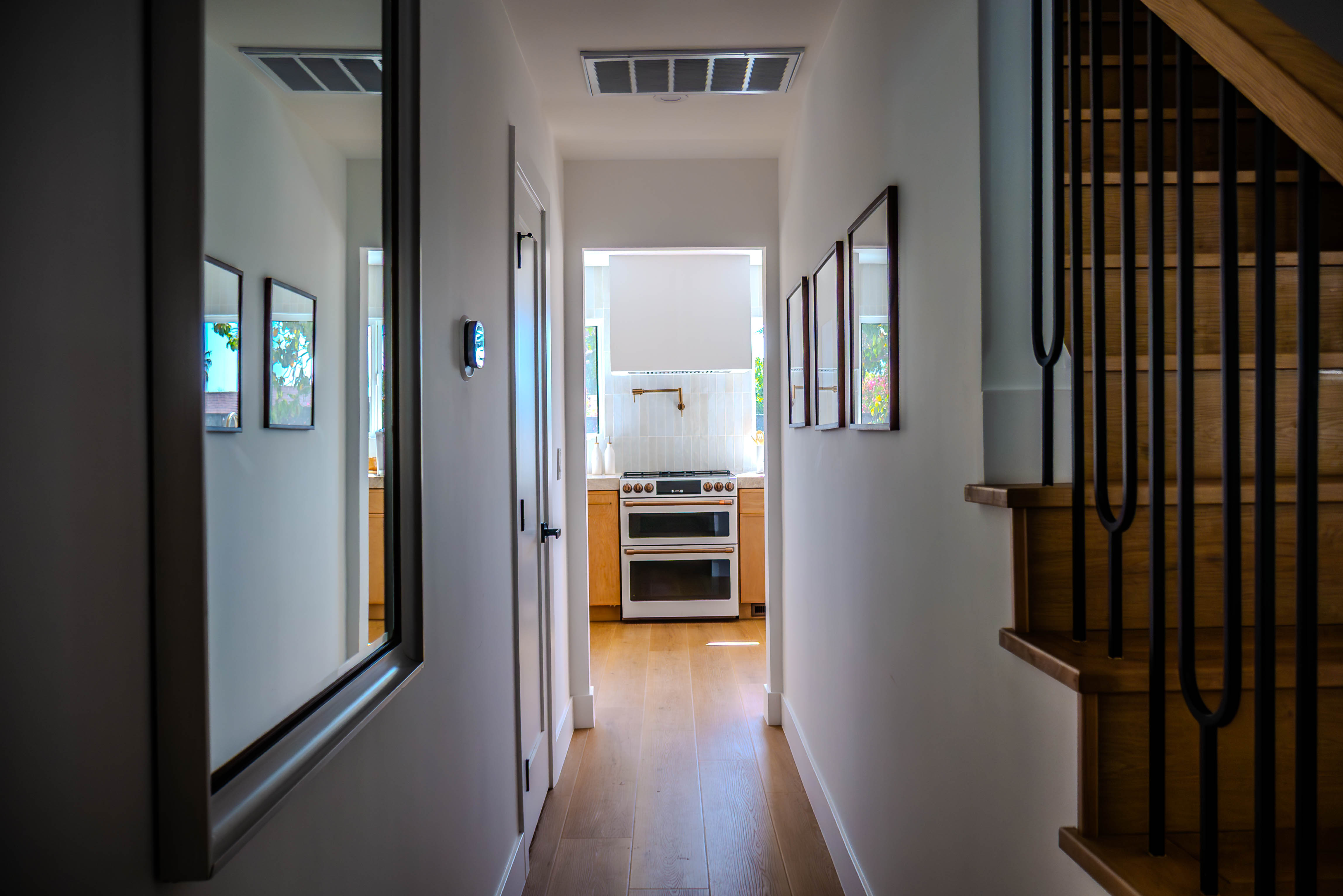
Hallway View
Click to view full size
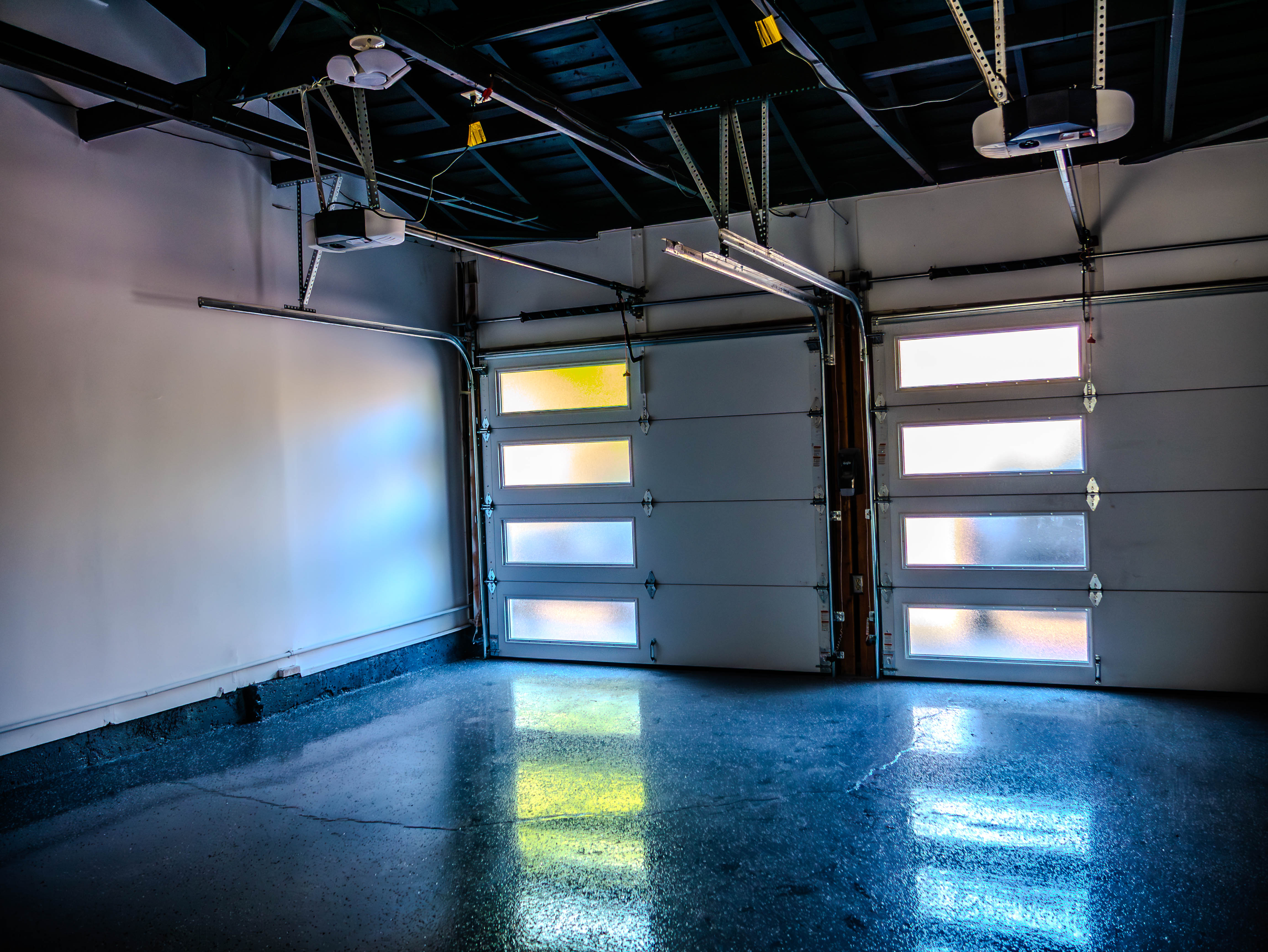
Modern Garage Interior
Click to view full size
Ready to Remodel Your Dream Home?
From concept to completion, we create modern homes that combine beautiful design with exceptional craftsmanship and attention to detail.
